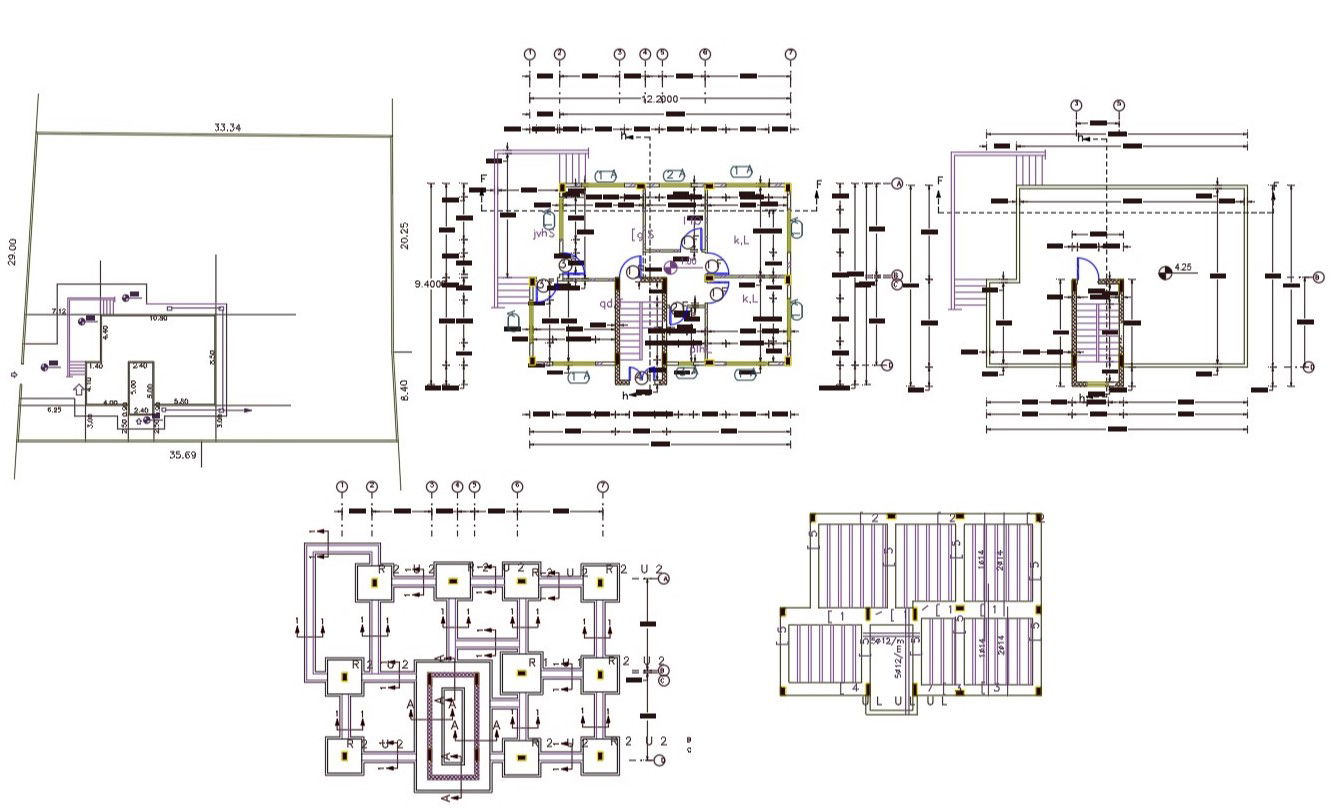30' X 40' House Plan Design DWG File (133 Square Yards)
Description
30 by 40 feet plot size for 2 BHK house plan design also has a column layout plan, a foundation with excavation plan and slab bar structure design with centre line and dimension detail. download 1200 Square Feet (133 Square Yards) house plan design DWG file and get more detail master plan with site plot design.
Uploaded by:

