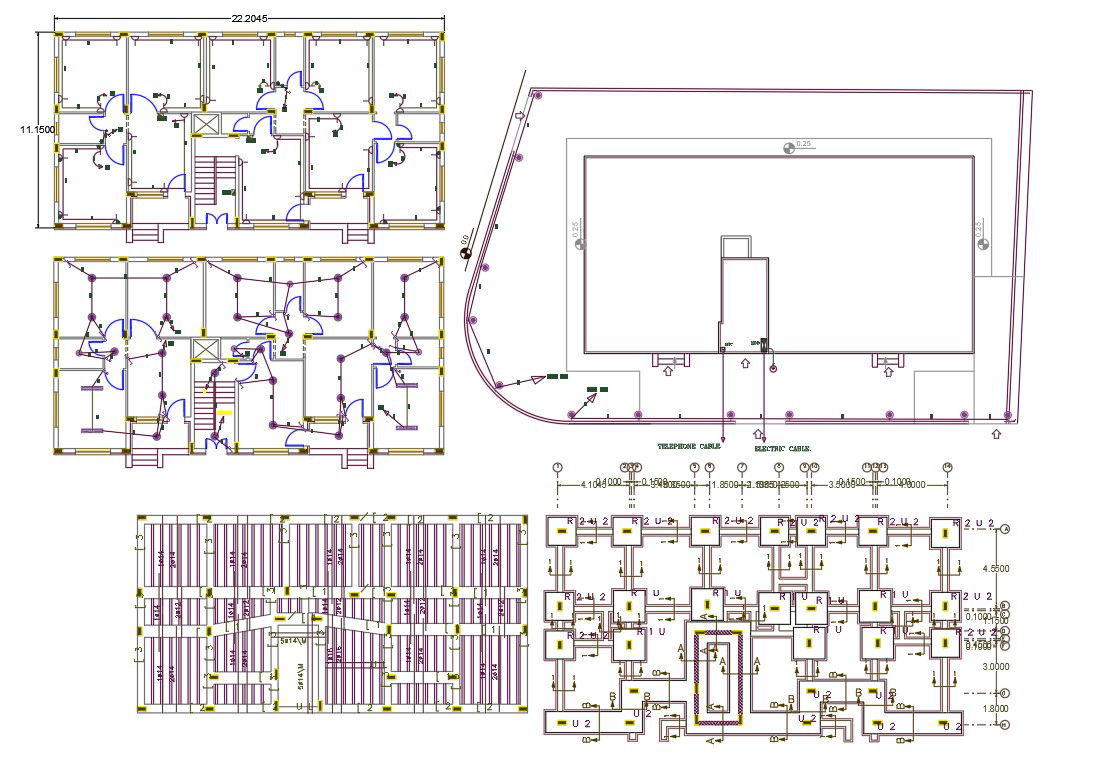House Electrical Plan With Construction Plan CAD Drawing
Description
this is 2 BHK and 3 BHK house electrical layout plan design that shows distribute energy that can be used to power the various equipment such as electrical outlets, meter base, and switches. download 36 by 72 feet house plan with column footing and slab bar structure design DWG file.
Uploaded by:
