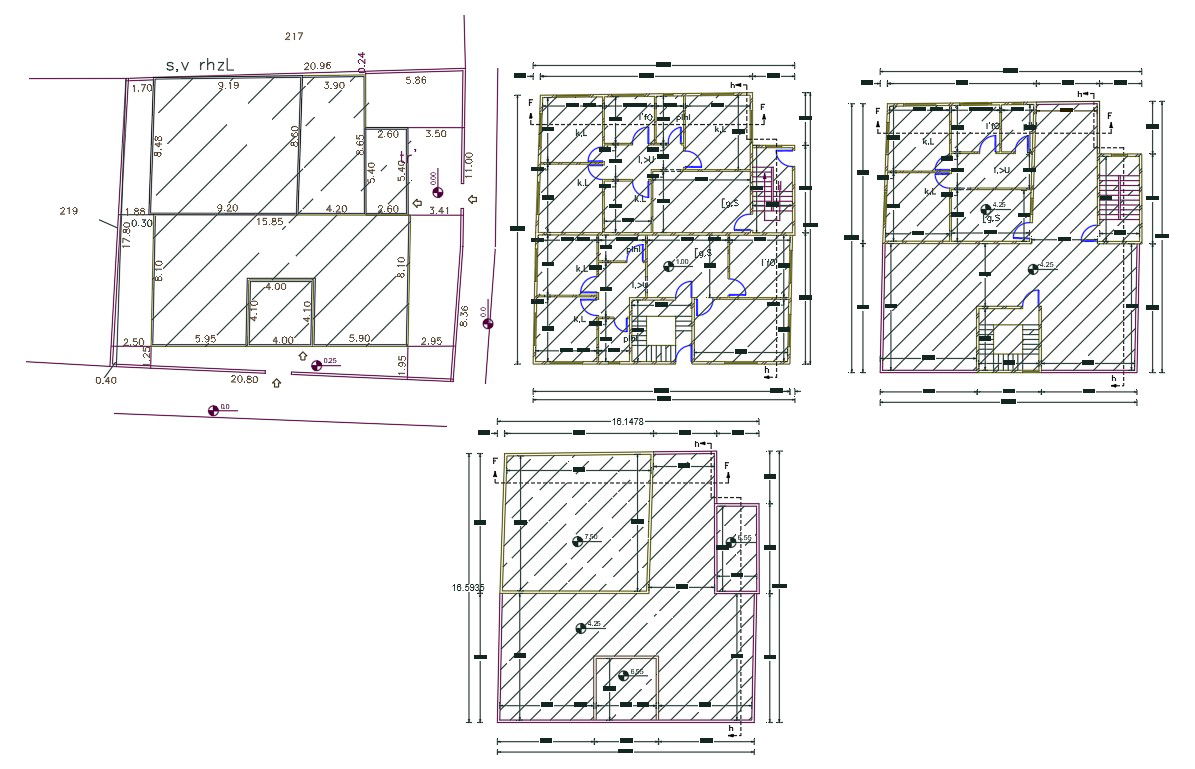52 By 52 Feet Apartment Plan Design DWG File
Description
2d CAD drawing of 52 by 52 feet plot size for architecture apartment plan includes 2 BHK And 3 BHK house with dimension detail. Download 2704 square feet apartment plan with site plot land survey detail DWG file.
Uploaded by:

