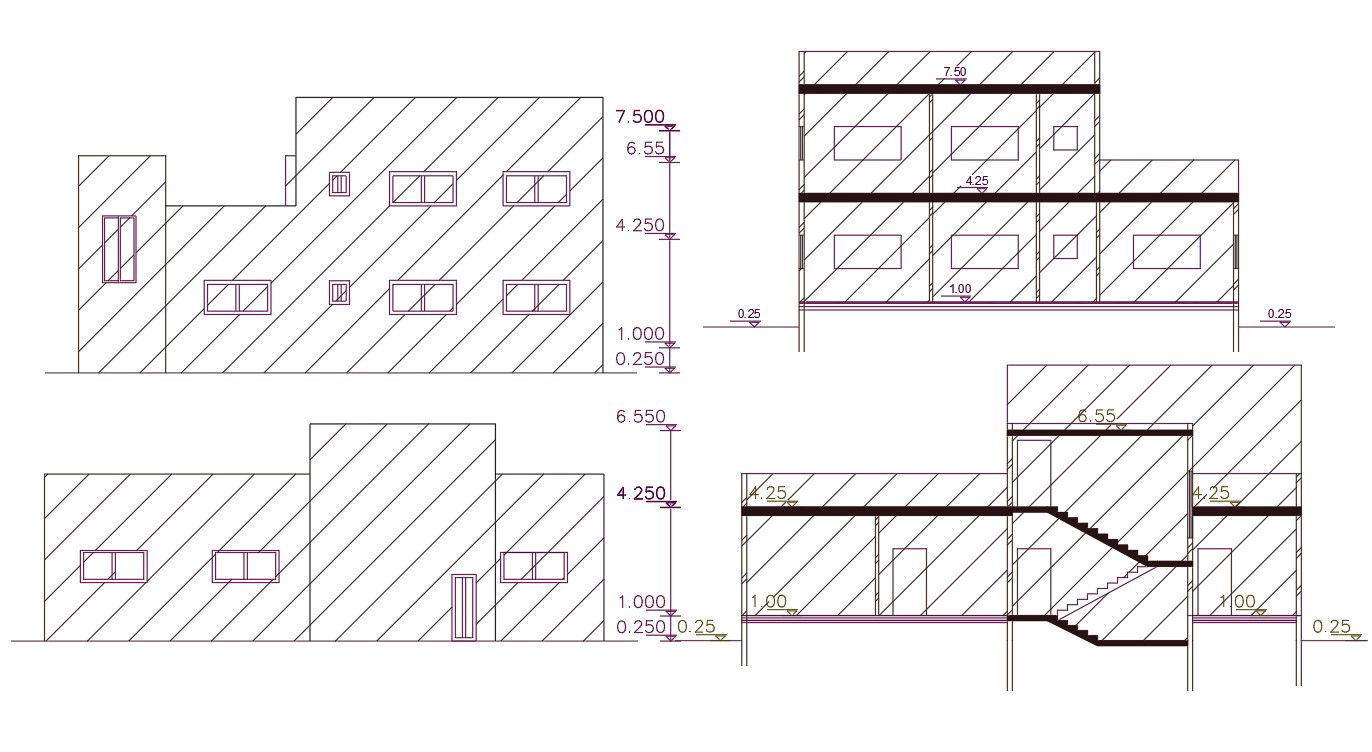300 Sq Yards Family House Building Design DWG File
Description
52 by 52 feet plot size for family house building design front and side view sectional elevation design with all dimension detail. download 300 square yards house building design DWG file.
Uploaded by:
