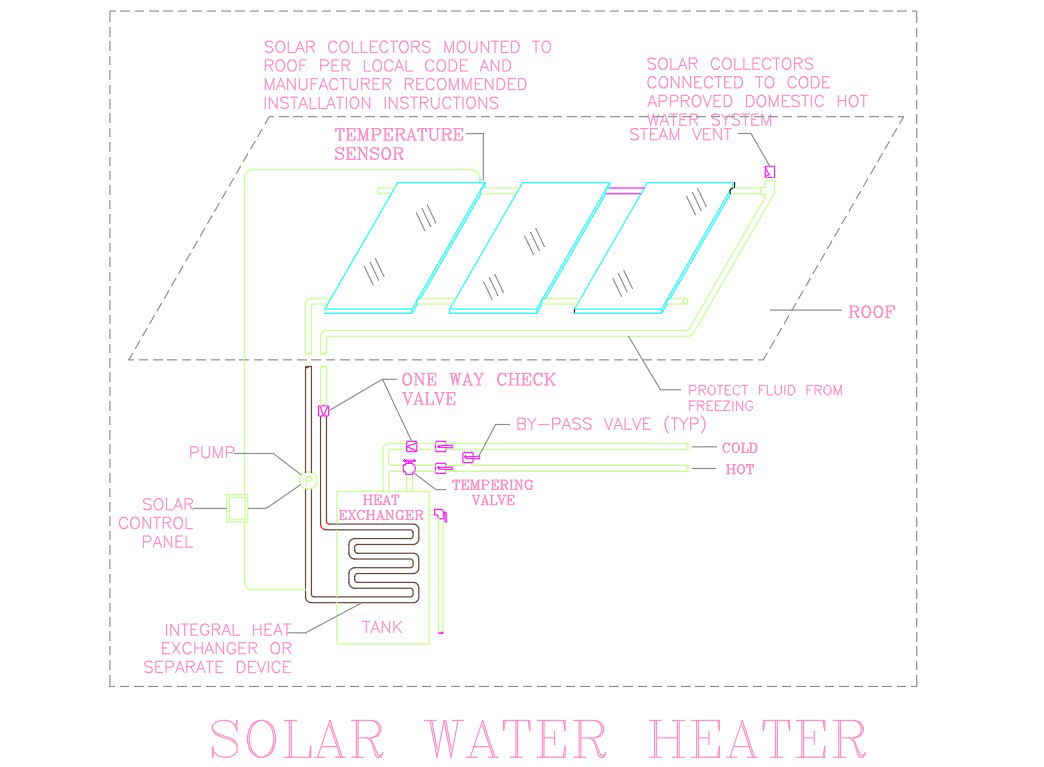Solar Water Heater Plant CAD Drawing
Description
solar collectors mounted to roof per local code and manufacturer recommended installation instruction also its connecting domestic hot water system vent design. download solar water heater plant design free download DWG file.
Uploaded by:
