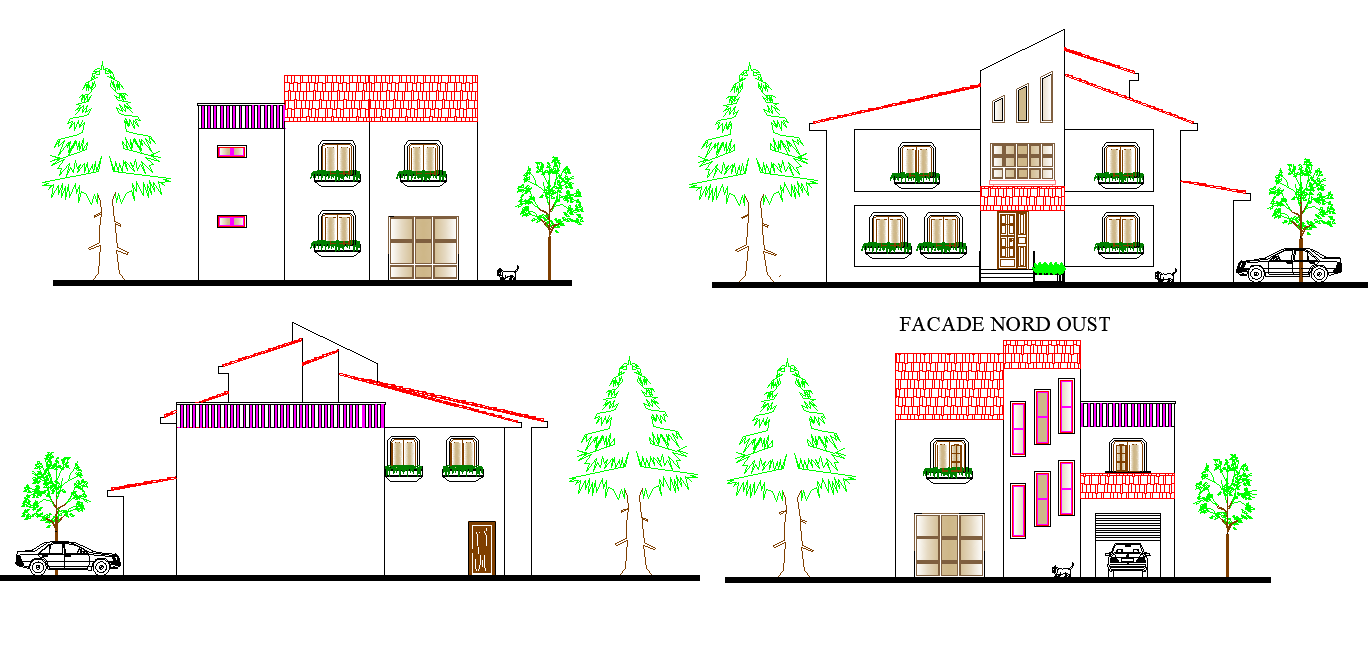Elevation Villa plan autocad file
Description
Elevation Villa plan autocad file, front elevation detail, right elevation detail, left elevation detail, back elevation detail, landscaping detail in tree and plant detail, car parking detail, furniture detail in door and window detail, etc.
Uploaded by:
