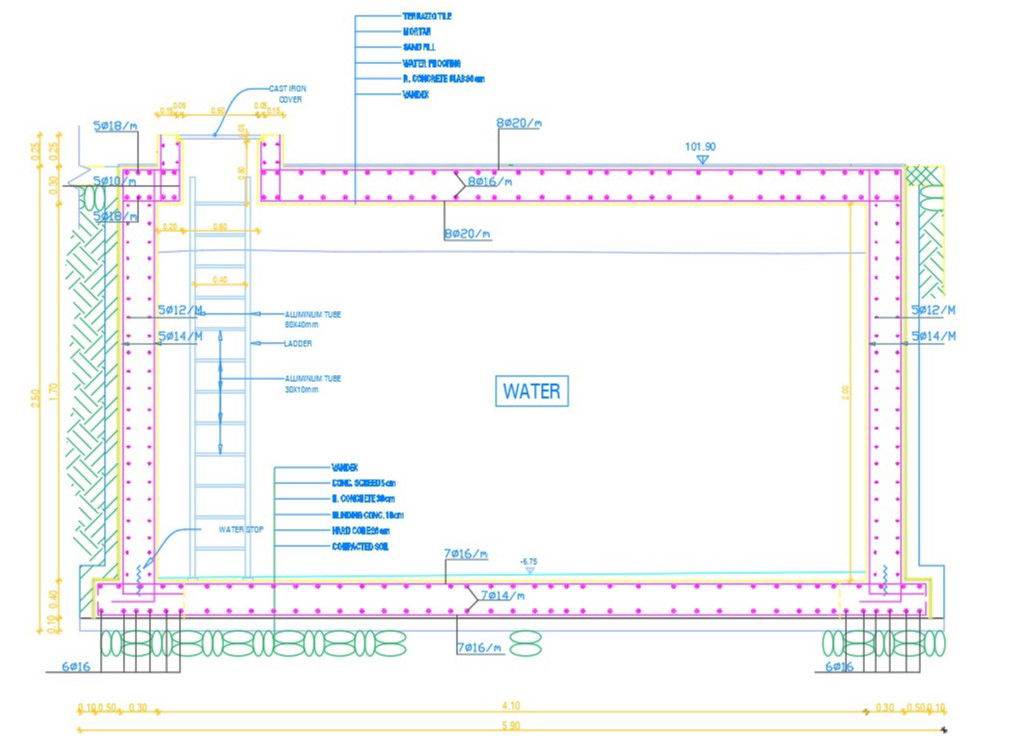RCC Water Tank Plant Section Drawing
Description
2d CAD drawing of RCC water tank design that shows the plumbing detail plan with staircase and float valve concrete detail for construction drawing. download RCC water tank design CAD drawing DWG file.
Uploaded by:

