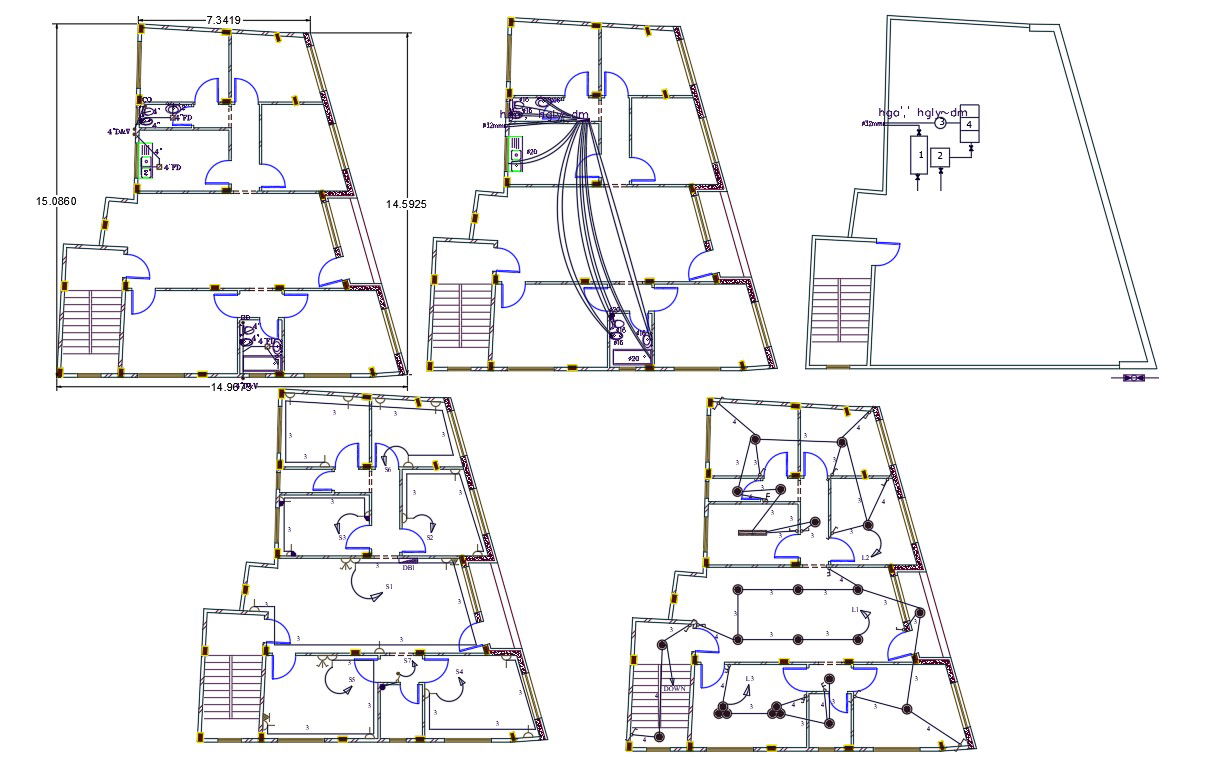4 BHK House Electrical And Plumbing Layout Plan
Description
2d CAD drawing of architecture house electrical and plumbing layout plan design which is a connected kitchen to WC toilet with pipeline installation guideline detail in this cad drawing. also has a proper installation of electrical wiring, ceiling light and switched detail. download 4 BHK house plan design DWG file.
Uploaded by:
