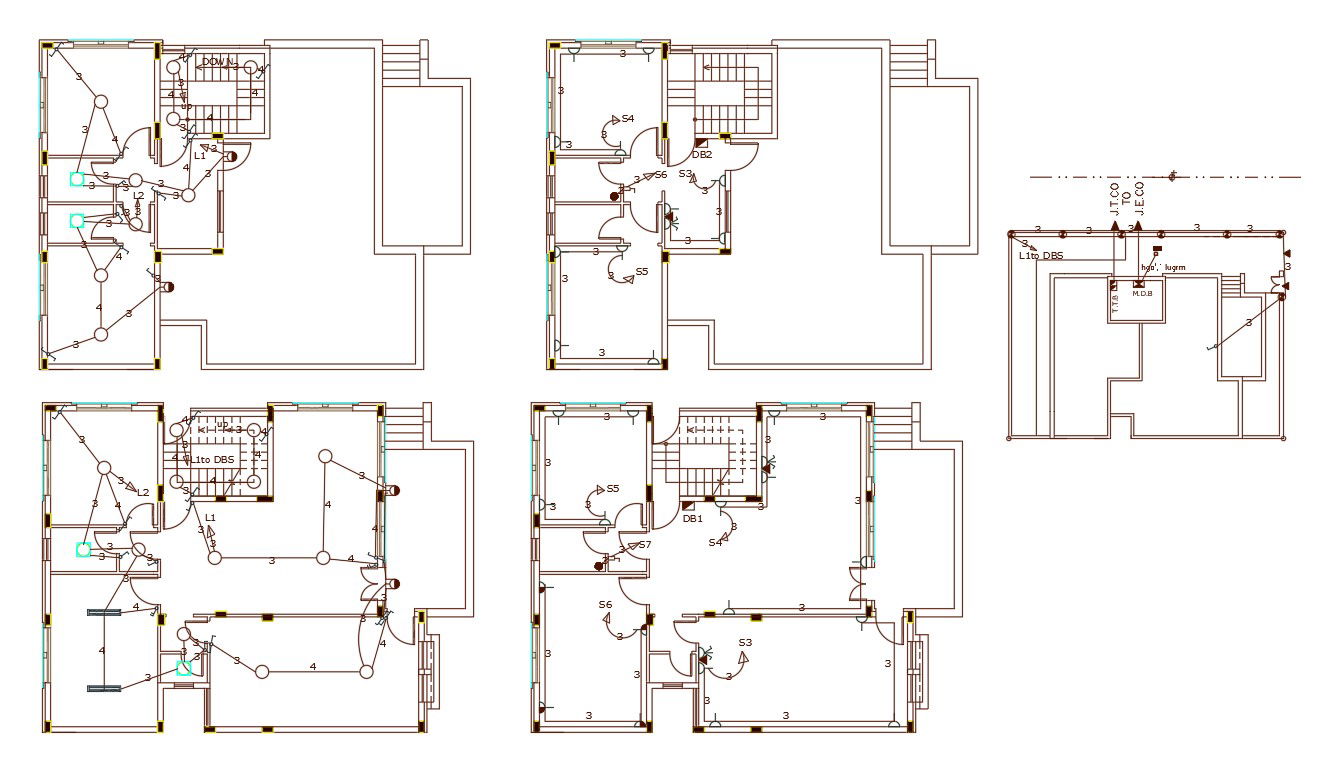3 Bedroom House Electrical Plan Design DWG file
Description
40 by 45 feet for 3 BHK house electrical layout plan design that shows wiring through proper installation guiding plan which is an element of switches, ceiling light and meter board. Architecture 3 BHK house electrical layout plan design DWG file.
Uploaded by:
