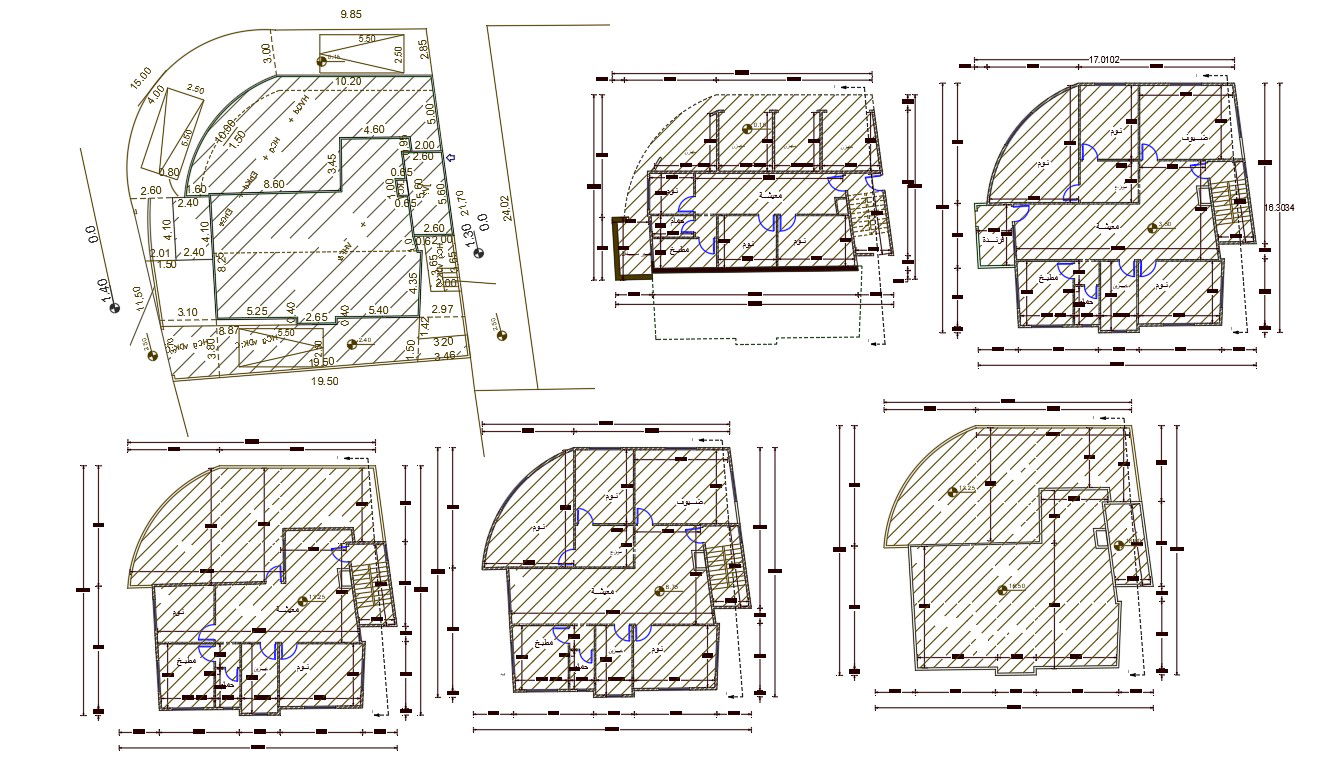Apartment With Shop On Ground Floor CAD Drawing
Description
2d CAD drawing of architecture apartment building shop on the ground floor and top floor residence house floor plan design. download 4 storey apartment plan DWG file and get more detail of site plot land survey detail.
Uploaded by:
