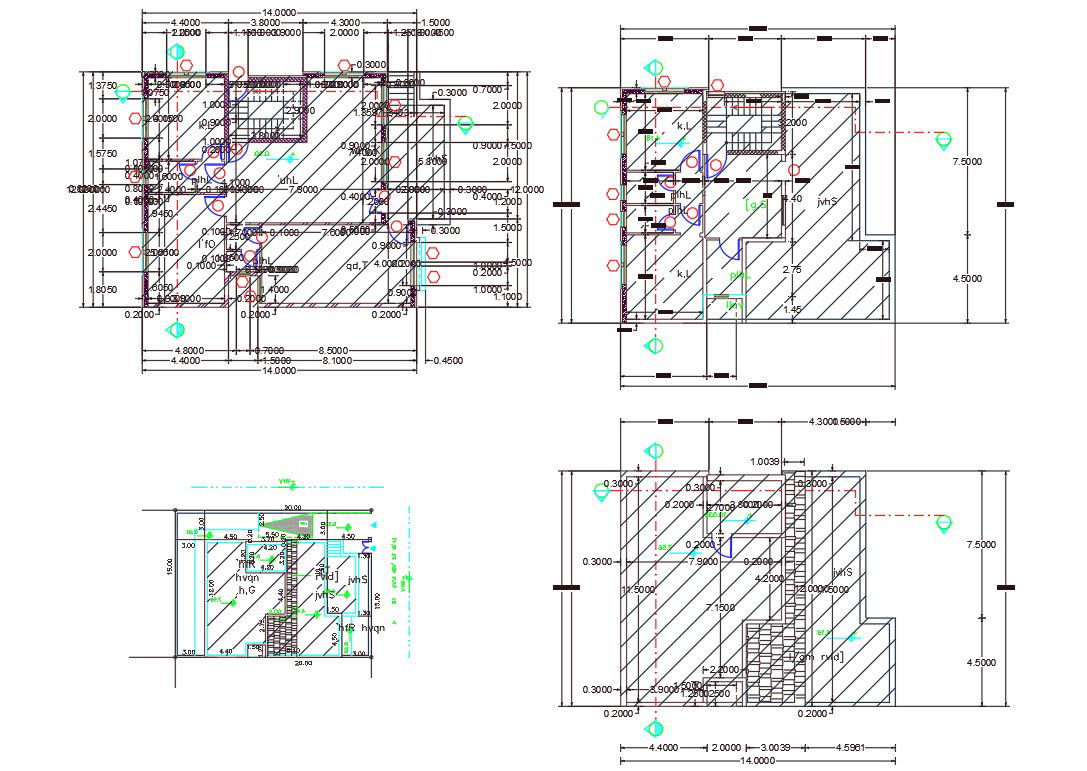40 X 45 AutoCAD House Plan Design DWG File
Description
40 by 45 feet house plan CAD drawing includes ground floor and first-floor plan with a terrace view design includes all dimension detail and centerline plan design. download 1800 Square Feet house plan with 1 big car parking space and master plan design DWG file.
Uploaded by:
