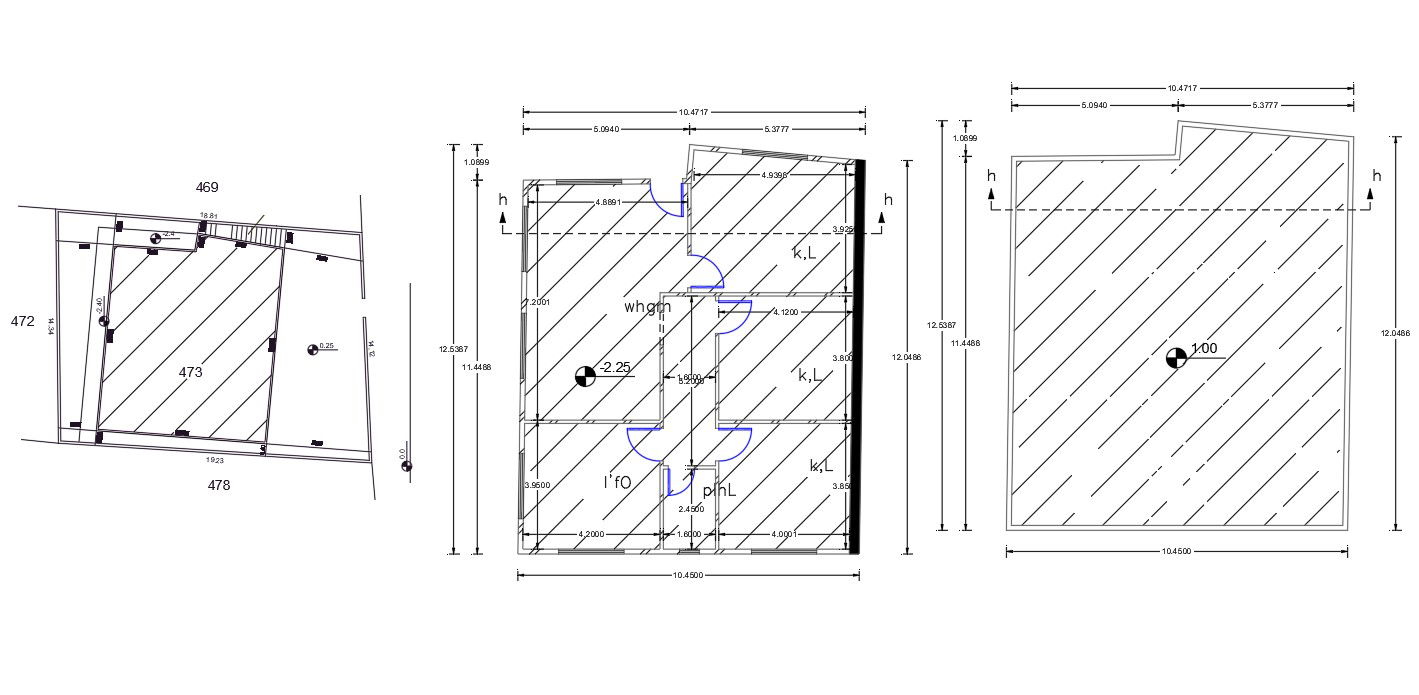32 By 40 Feet 3 BHK House Plan Design DWG File
Description
AutoCAD drawing of 32 by 40 feet plot size for ground floor house plan design includes 3 bedrooms, kitchen, drawing and common toilet with dimension detail. download free DWG file of 3 BHK house plan design with site plot drawing.
Uploaded by:
