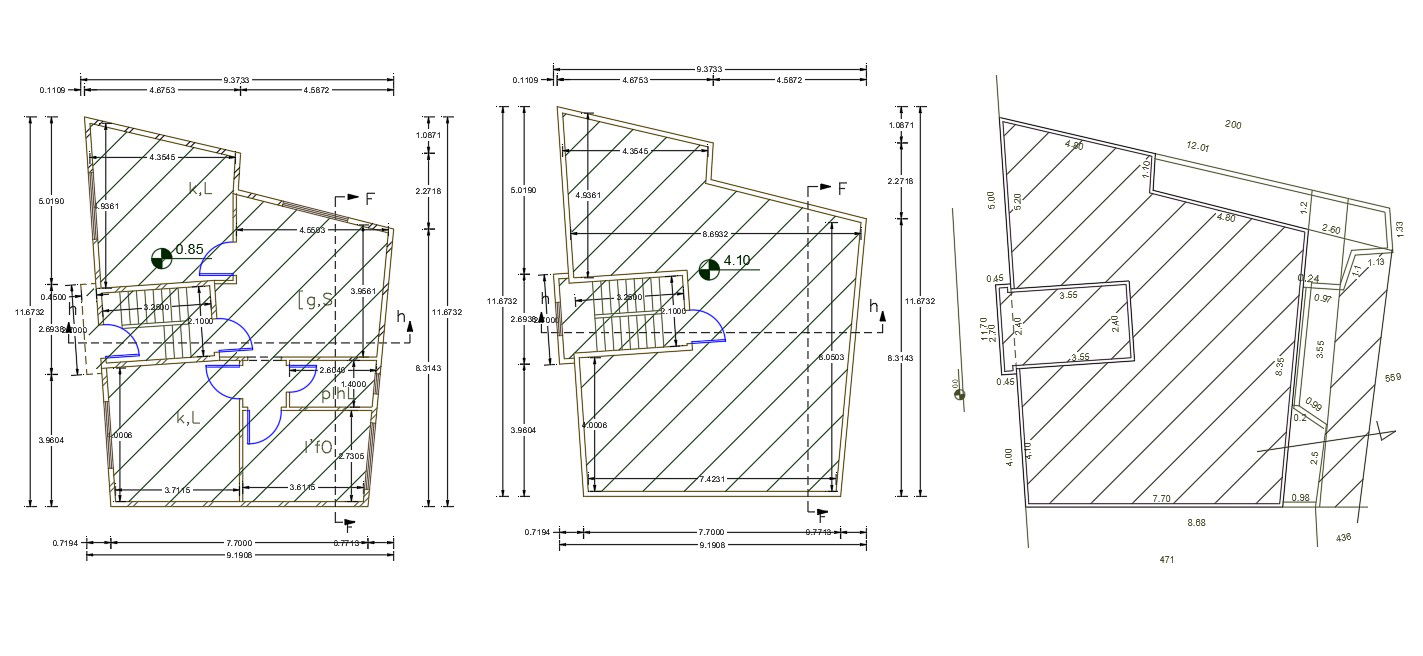30 X 36 House Plan DWG File (120 square yards)
Description
30 X 36 feet plot size for architecture single storey house plan design and terrace plan design with all dimension detail. this is 2 bedroom house plan with site plot land survey detail. download 120 square yards house plan design DWG file.
Uploaded by:
