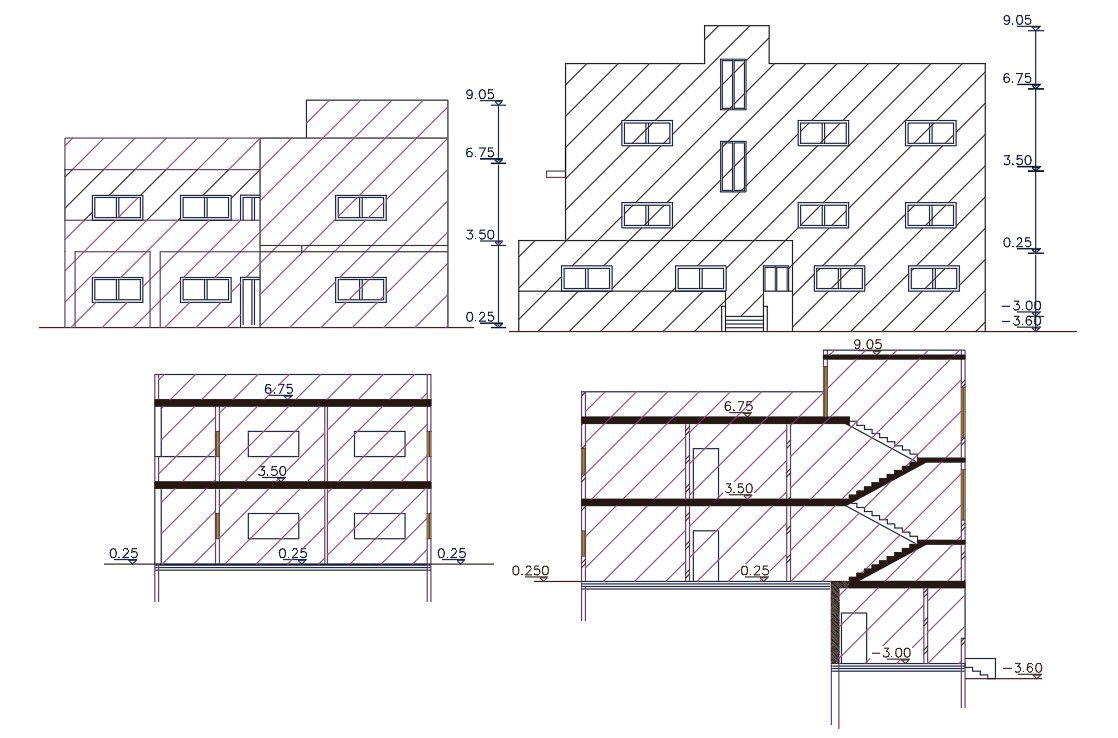4 BHK Apartment Building Section Drawing DWG File
Description
2d CAD drawing of 4 BHK apartment building sectional elevation design that shows building structure design with dimension detail. download 50 by 60 feet apartment building design DWG file.
Uploaded by:

