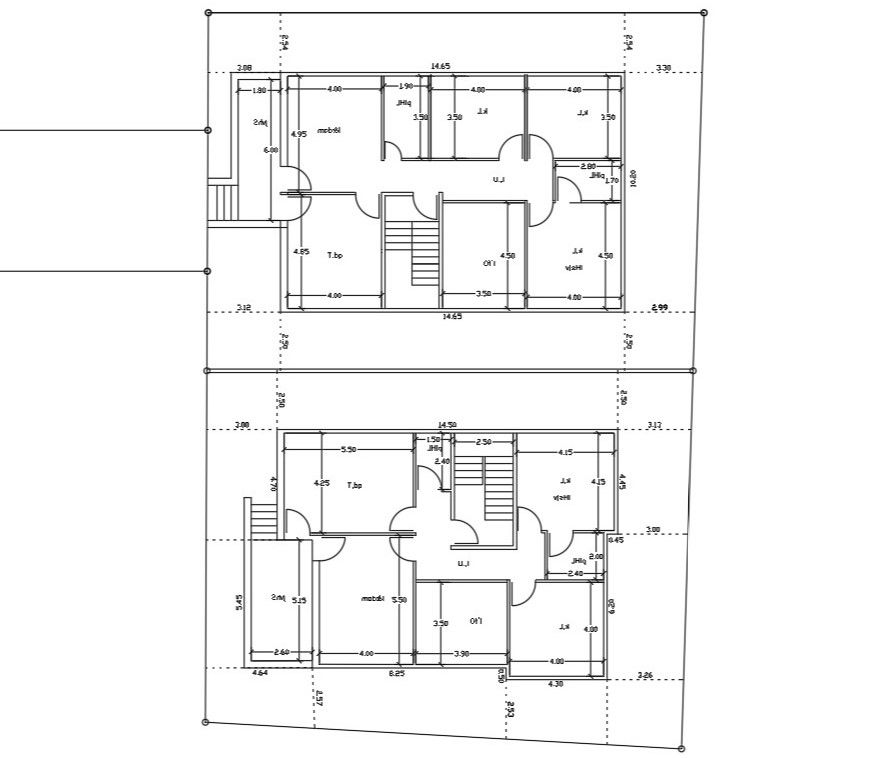32' X 45' House Plan With 2 Different Option CAD Drawing
Description
3 BHK house floor plan design CAD drawing includes 2 different option available. download 32 by 45 feet plot for select more suitable option house plan design with dimension detail. download 160 square yard 3 bedroom house plan design DWG file.
Uploaded by:
