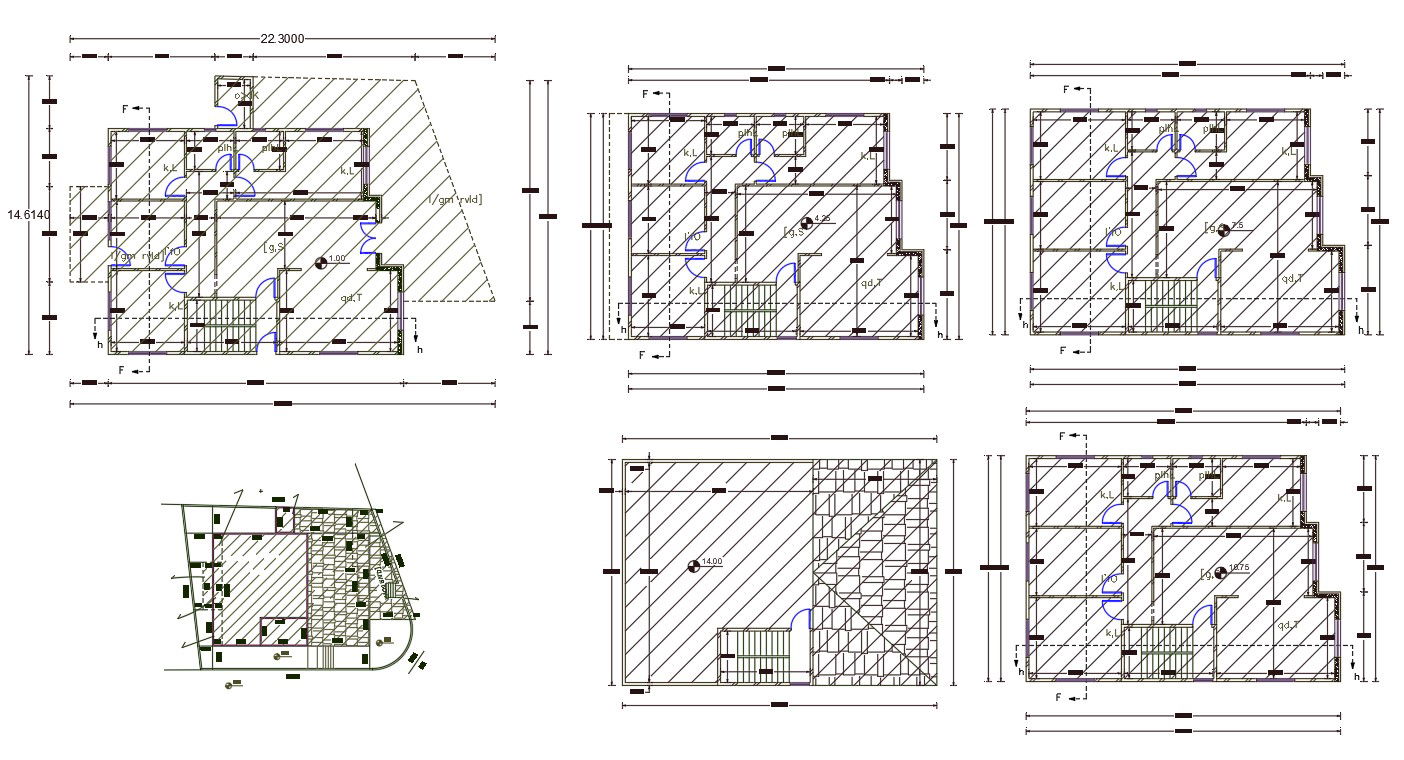45' X 72' Feet Apartment House Plan DWG File
Description
2D CAD drawing of 3 BHK apartment luxurious typical house plan design with dimension detail, also has roof plan with clay tile design. download 45 by 72 house plan design DWG file and this plan for CAD presentation.
Uploaded by:
