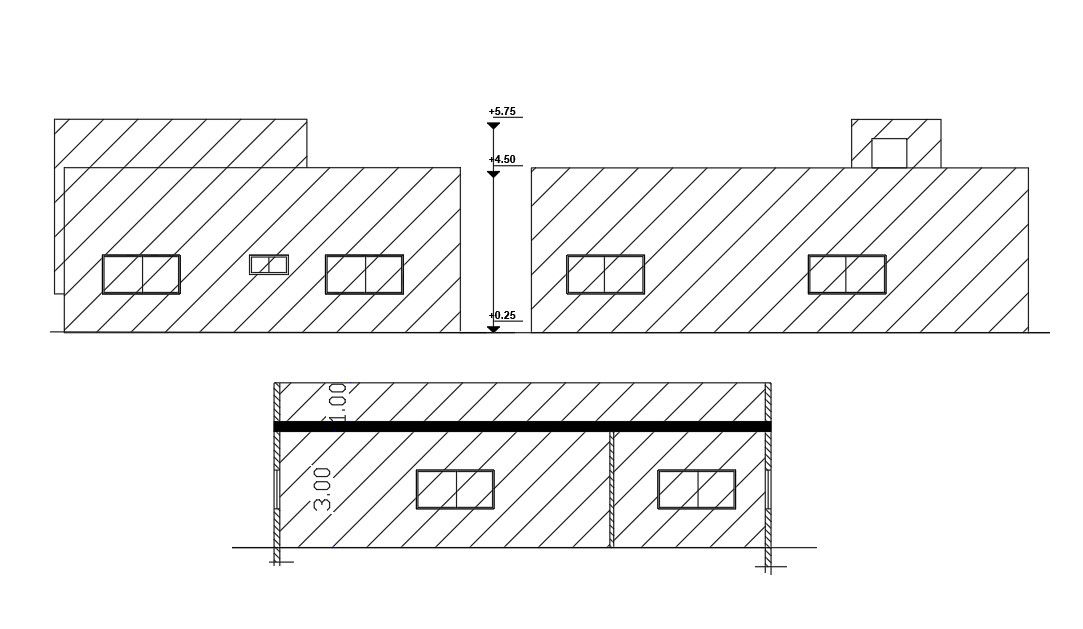168 Square Yards House Building Design DWG File
Description
42 feet width and 36 feet depth of House Building Design sectional elevation design that shows single storey floor level detail, download 168 Square Yards house building design DWG file.
Uploaded by:

