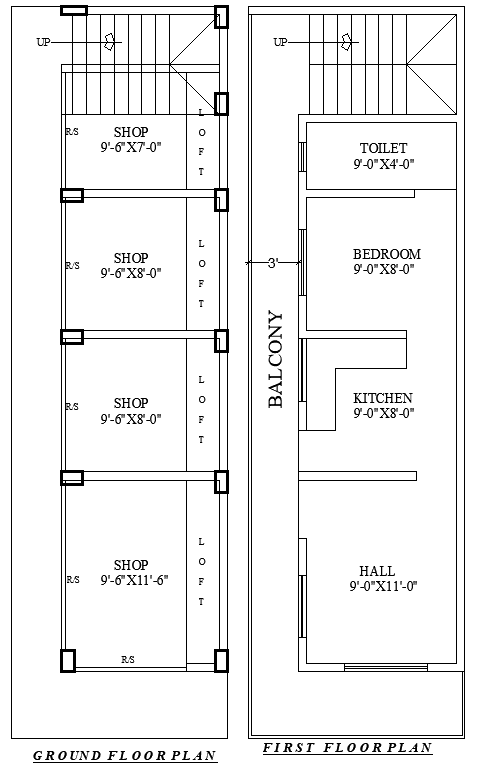13ftx40ft Shop Plan with 1BHK 1 Floor House Design DWG File
Description
This 13ft x 40ft layout features a versatile ground floor shop design paired with a 1BHK house plan on the first floor, perfect for those seeking a residential and commercial combination. The ground floor is dedicated to the shop, while the first floor offers a cozy 1BHK home with a bedroom, kitchen, bathroom, hall, and balcony. This design maximizes functionality on a narrow plot, making it ideal for urban living and business use. The included AutoCAD DWG file ensures precise measurements and details, making it a valuable resource for builders and architects looking for accuracy in their projects.

Uploaded by:
Eiz
Luna
