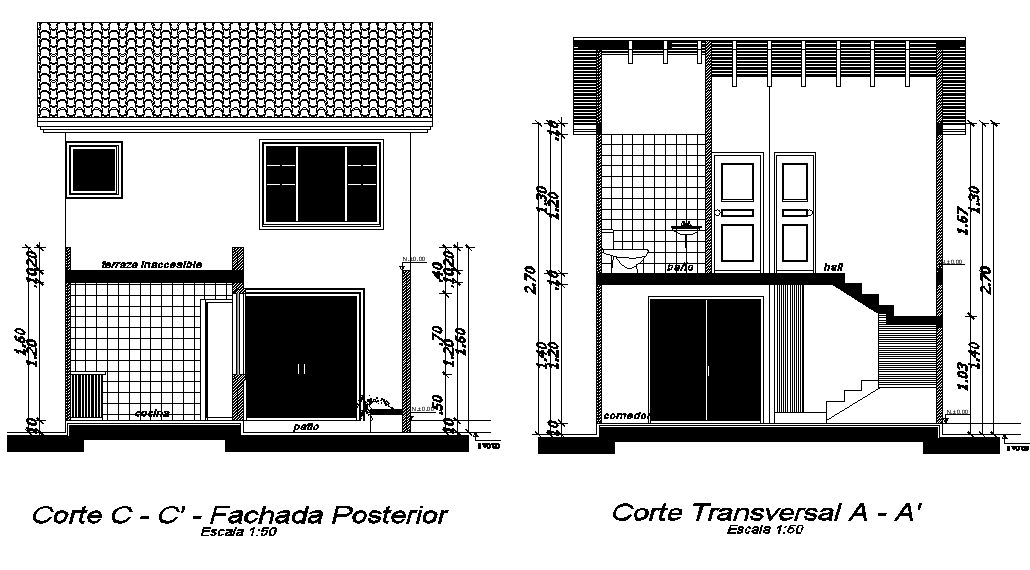Section house plan autocad file
Description
Section house plan autocad file, section A-A’ detail, section C-C’ detail, scale 1:50 detail, dimension detail, stair detail, toilet detail in water closed detail, sink detail, roof detail, etc.
Uploaded by:
