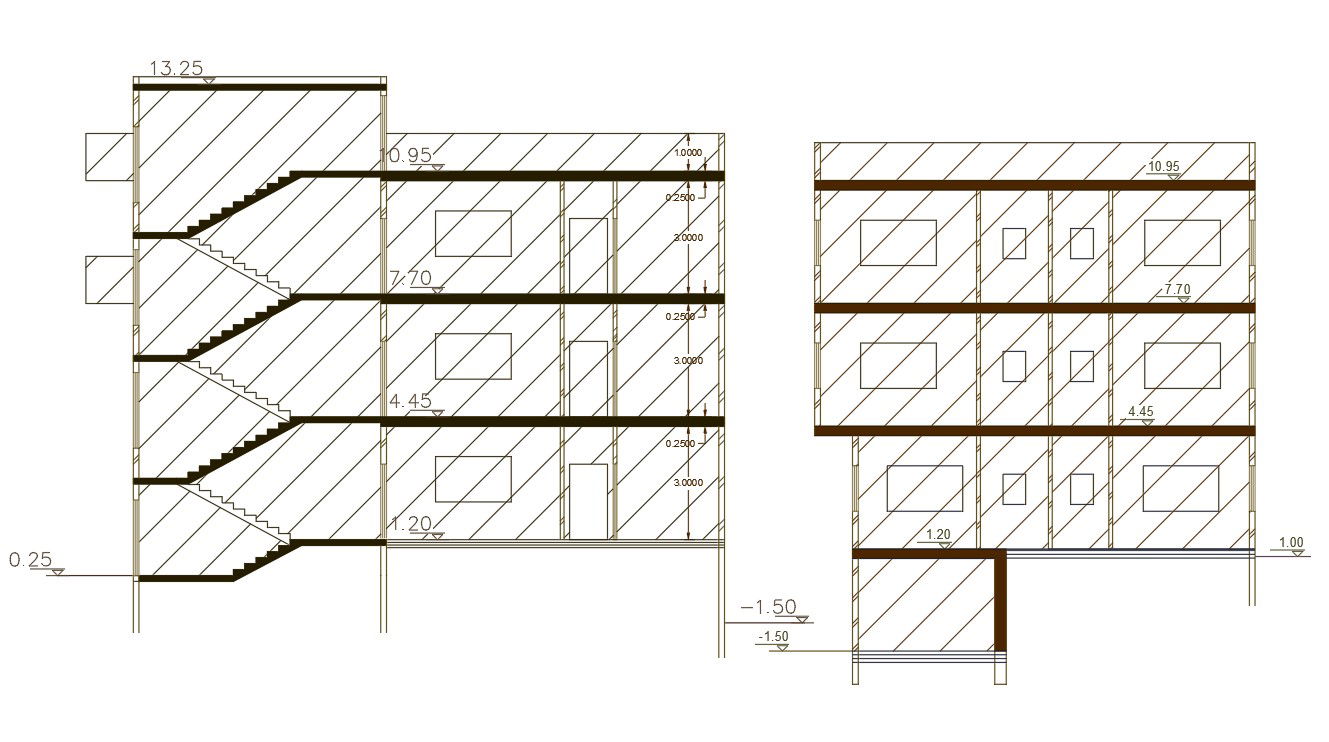40 By 54 Feet Apartment Building Section Drawing
Description
240 square yard plot size of 3 BHK residence apartment building section drawing that shows 40 feet width and 54 feet depth of the apartment building design. download apartment building section drawing DWG file.
Uploaded by:

