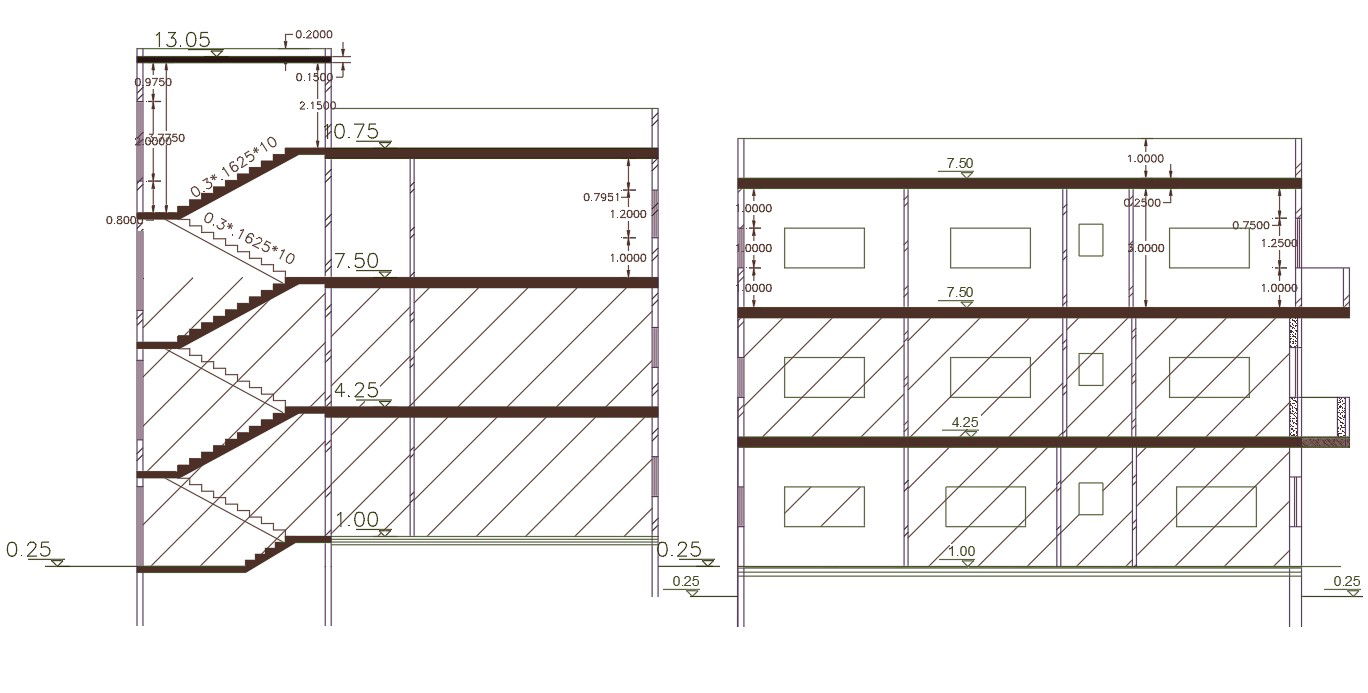210 Square Yards House Building Section Drawing
Description
42 by 45 feet plot size for 3 BHK apartment house building section drawing that shows 3 storey floor level and standard staircase with RCC slab detail. download 210 sq yards house building section drawing.
Uploaded by:
