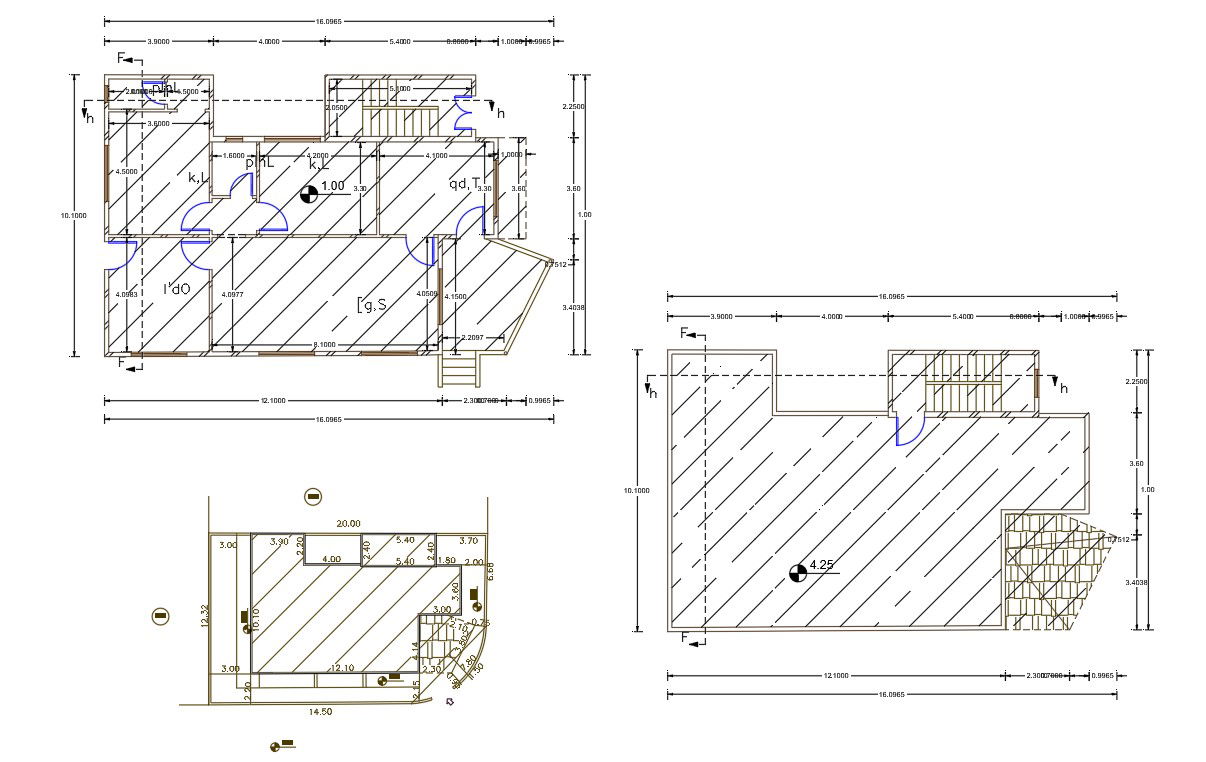32' X 52' Bungalow Plan AutoCAD File (184 Square Yards)
Description
2d CAD drawing of 32 by 52 feet house ground floor and terrace plan design that shows the contains spacious 2 bedrooms, modular kitchen, drawing and living room with entrance porch area. download 184 square yard plot size for 2 BHK house plan with master plan design DWG file
Uploaded by:

