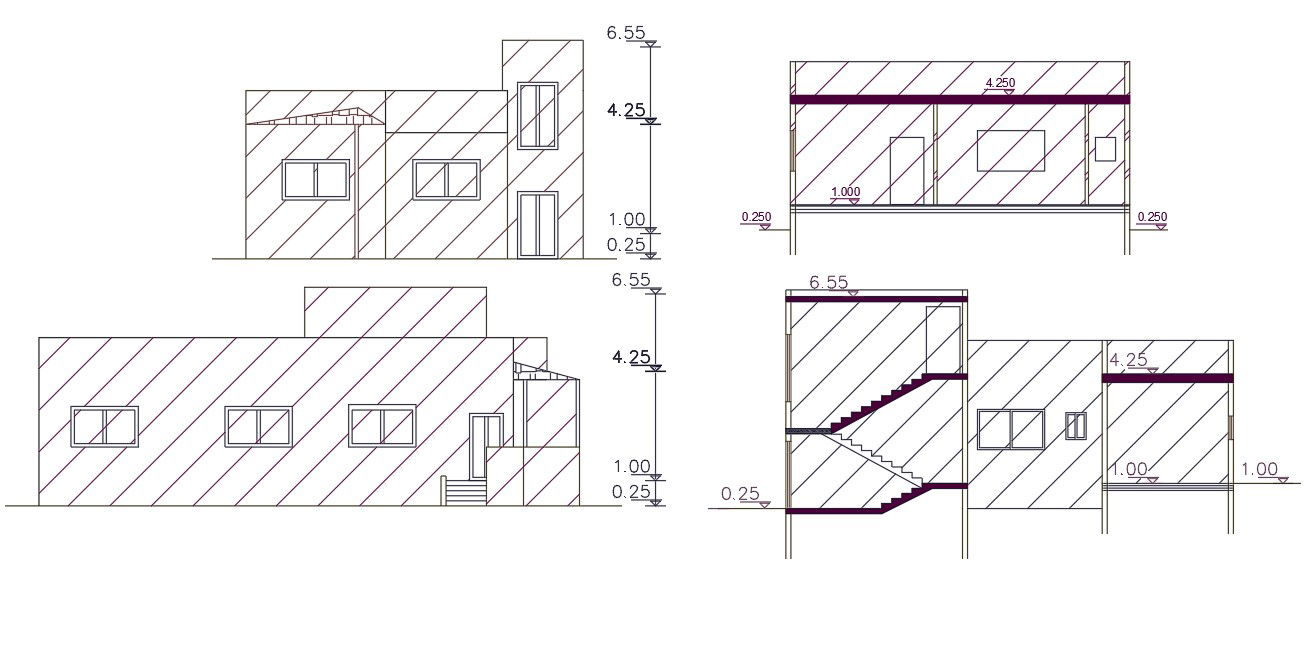184 Square Feet House Building Design DWG File
Description
32 by 52 feet architecture house building section elevation design with dimension detail. download 184 square feet house building design that shows a single storey building structure design. download 2 BHK house building design DWG file.
Uploaded by:

