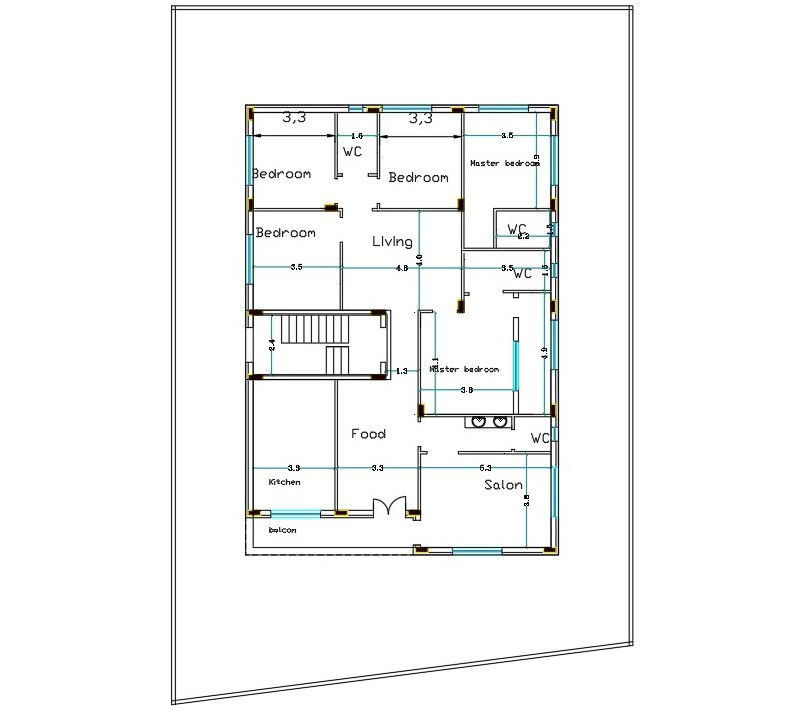5-Bedroom House Plans CAD DWG Layout for Architects and Designers
Description
Discover this DWG CAD file of a 5-bedroom house with precise layouts for bedrooms, living areas, kitchen, and bathrooms. Interior designers, architects, and engineers can use it for furniture arrangement, circulation planning, and efficient space utilization. The plan enables accurate implementation of modern residential layouts with functional, aesthetic, and well-organized home designs.
Uploaded by:

