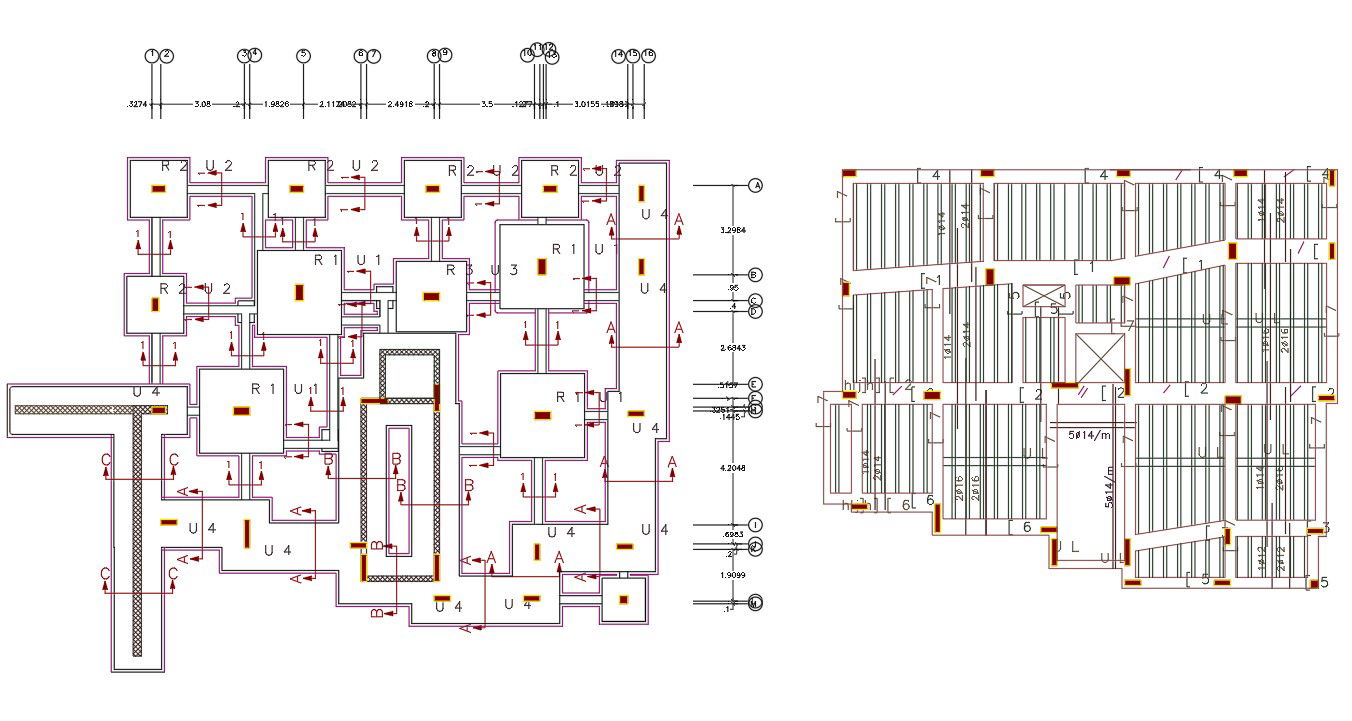3 BHK Apartment Apartment Foundation And Slab Bars Design
Description
50 by 62 feet 3 BHK apartment construction drawing includes a foundation plan with center line detail and excavation plan. also has a slab bar structure design which has based on its support conditions.download apartment construction plan design DWG file.
Uploaded by:
