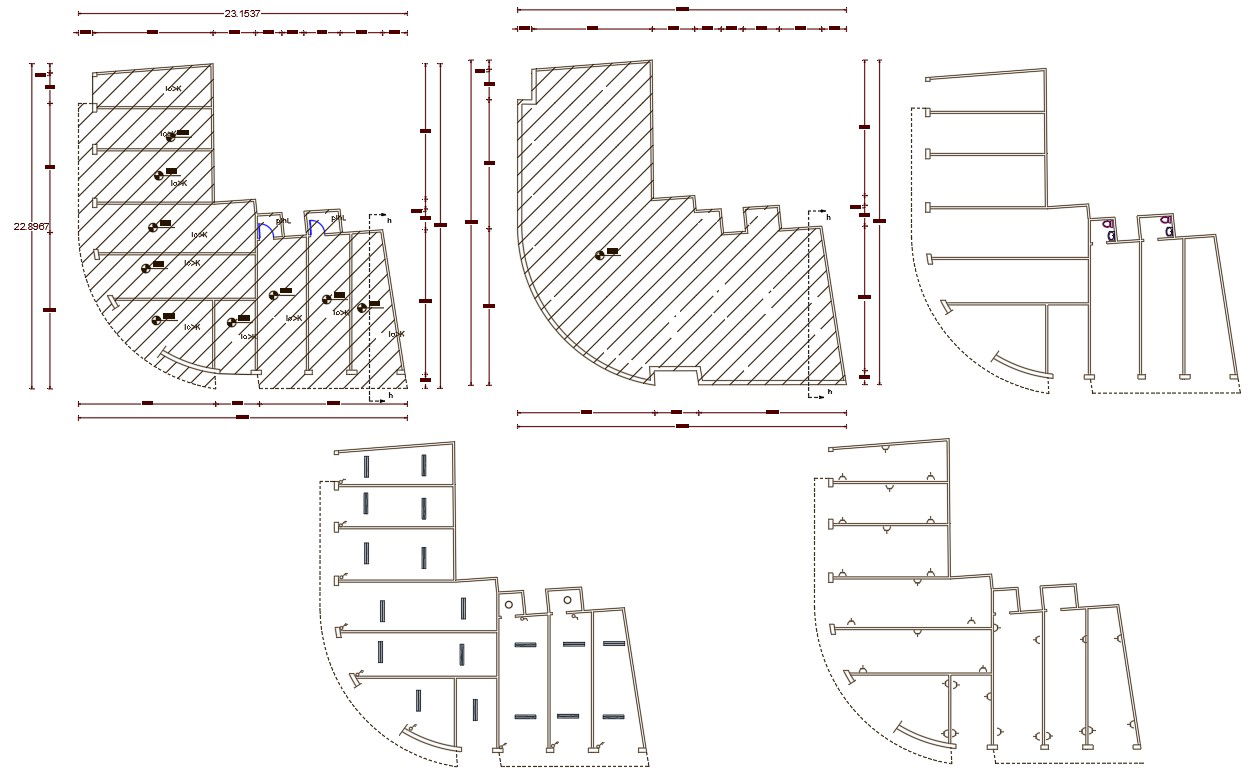Commercial Shop Ground Floor Plan CAD Drawing
Description
2D CAD drawing of commercial shop floor plan design with 23 by 22-meter dimension detail. also has an electrical layout plan design help to proper installation wiring. download 10 shops commercial building plan design DWG file. this project location is road touch on the circle.
Uploaded by:
