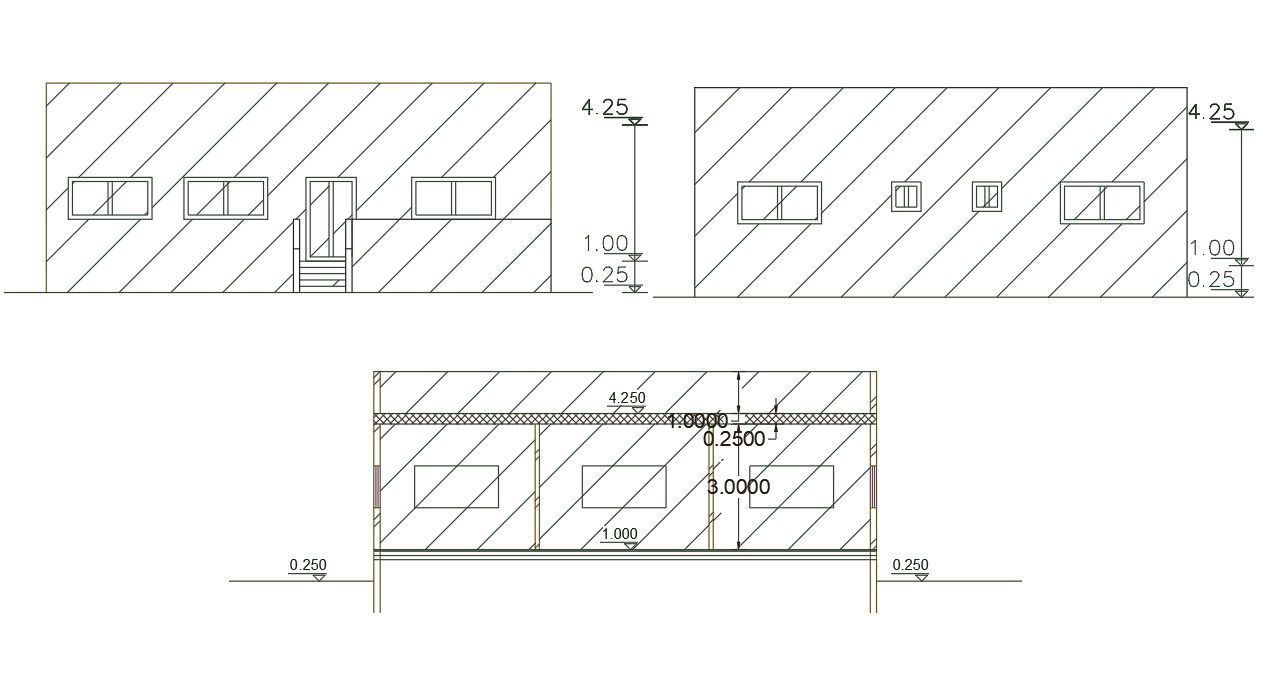1520 Square Feet House Building Design DWG File
Description
40 feet width and 38 feet depth of architecture 2 BHK house building section drawing and elevation design with dimension detail. download 1520 square feet single storey house building design DWG file.
Uploaded by:

