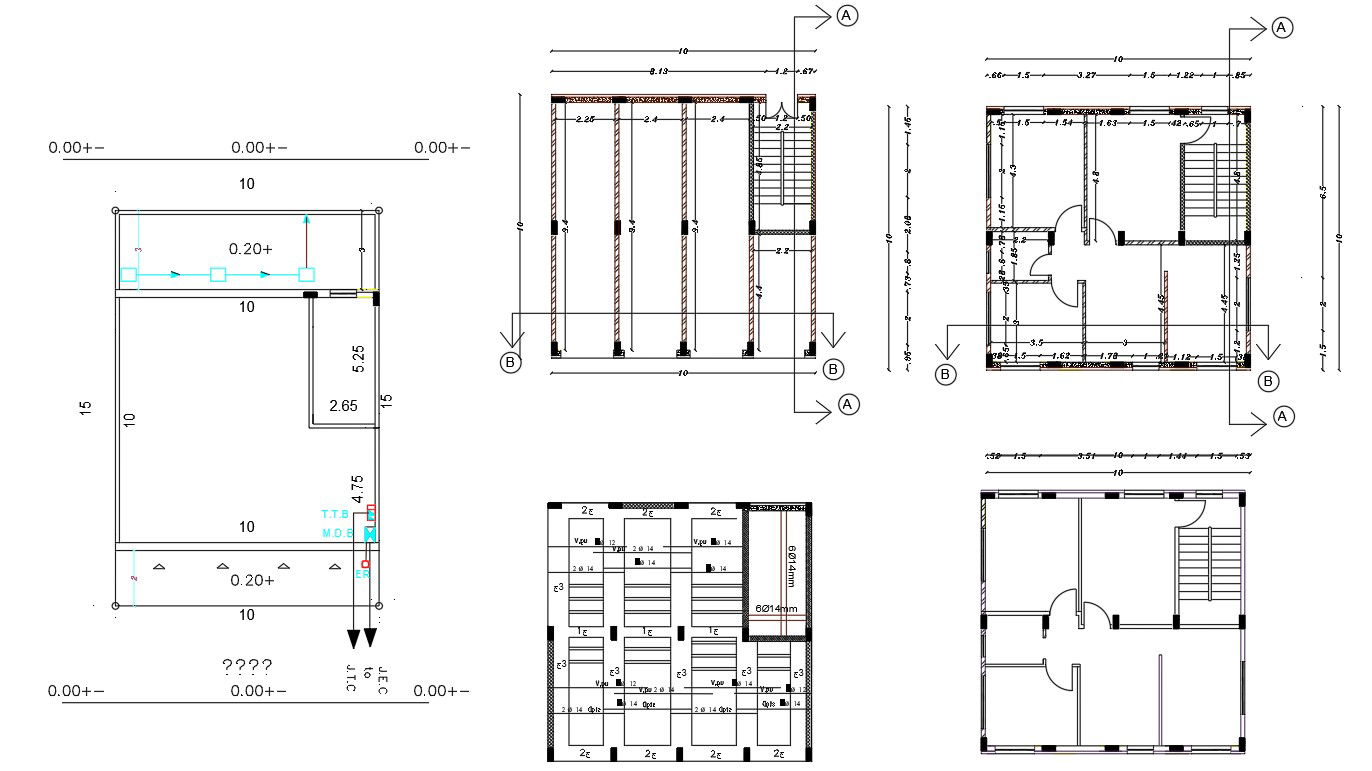Apartment Ground Floor Shop And Residency Plan DWG File
Description
32 by 32 feet apartment ground floor retail shop and top floor residency 2 BHK house plan design with column layout and slab bar structure detail. download apartment project with site plot plan CAD drawing.
Uploaded by:
