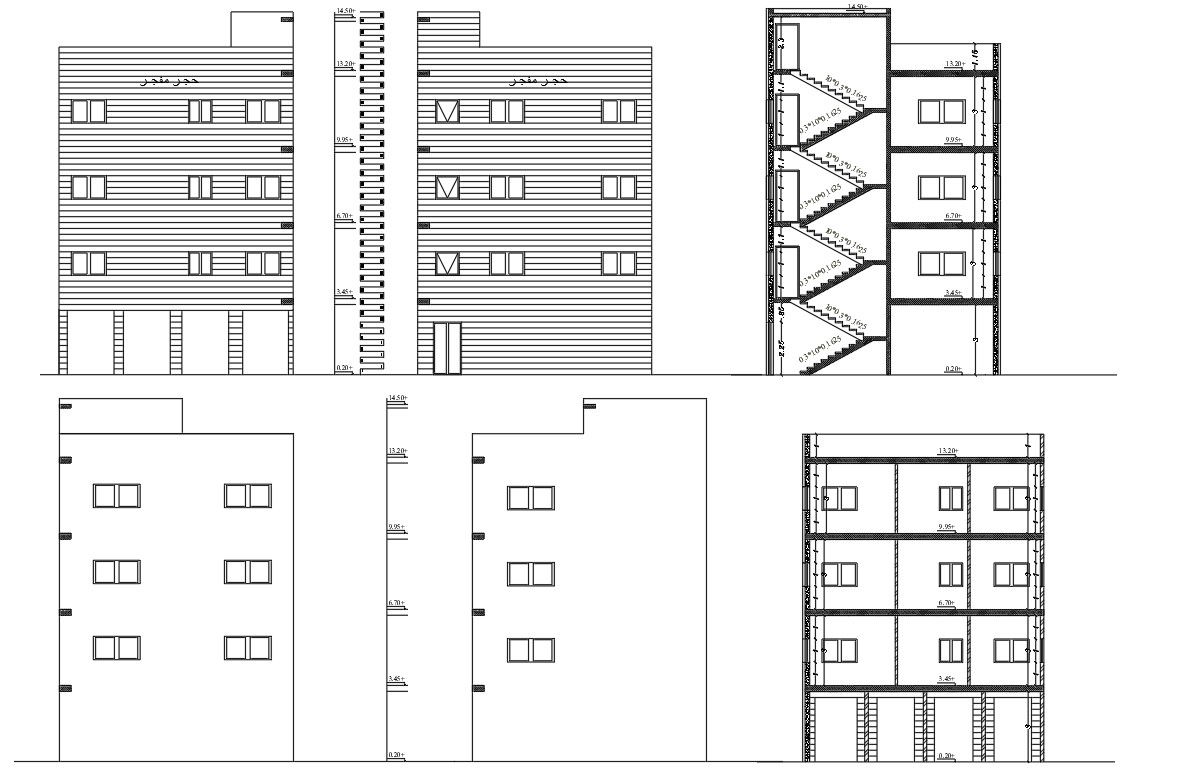Shop Apartment Building Design AutoCAD File
Description
32 X 32 feet plot size for 3 storey apartment building sectional elevation design in all side view with margin dimension detail. download standard staircase with RCC slab design DWG file.
Uploaded by:

