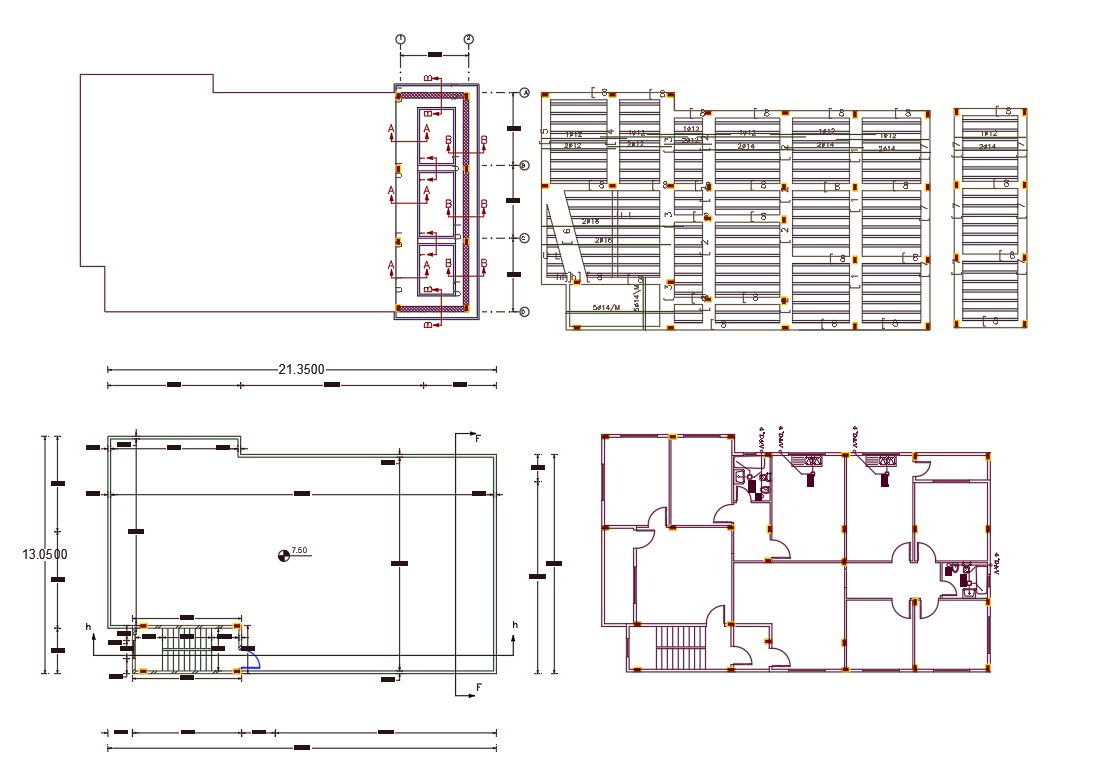Apartment Working Plan Design AutoCAD File
Description
42 by 68 feet plot size for 2 BHK and 3 BHK apartment plumbing layout plan and sanitary ware detail. download apartment plan with column footing and slab bar structure design DWG file.
Uploaded by:

