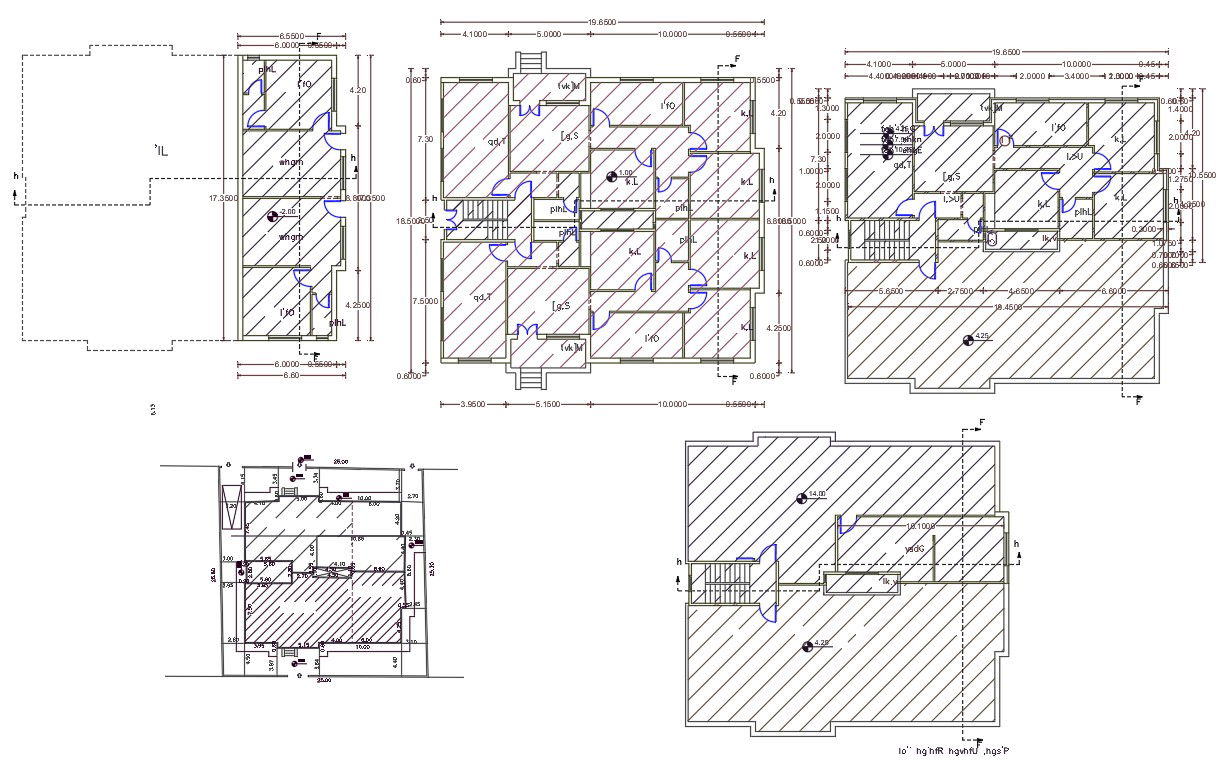60 By 62 Feet Joint House Plan Design DWG File
Description
this is 3 BHK architecture house floor plan design for 60 by 62 feet plot size with master plan design with dimension detail. this plan has 2 entry on the house and with site plot plan. download 3 BHK joint house plan design DWG file.
Uploaded by:
