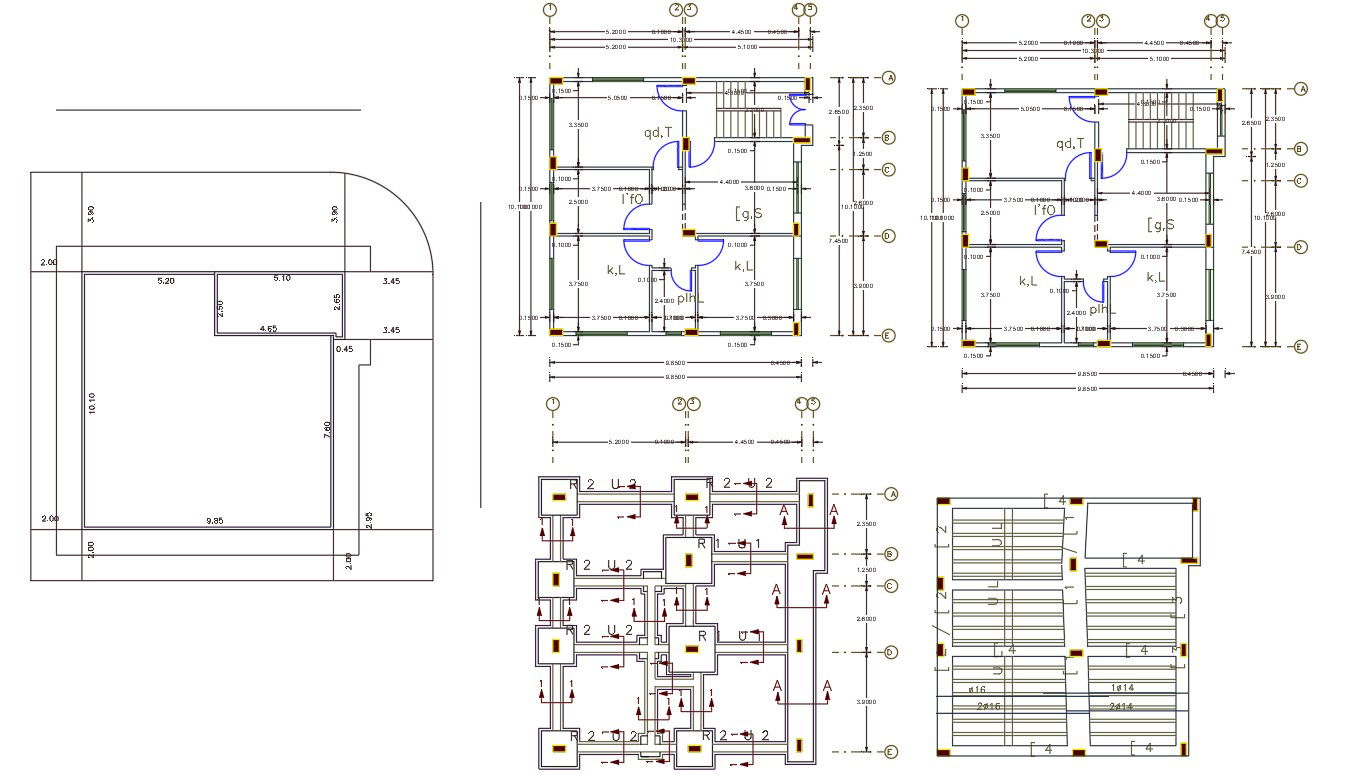30' X 32' House Plan AutoCAD File (106 Square Yards)
Description
AutoCAD drawing of 30 by 32 feet architecture house ground floor and first-floor plan design with dimension and centre line detail. also has site plot and construction working column footing foundation with slab bar structure. download 960 sq ft house plan design DWG file.
Uploaded by:
