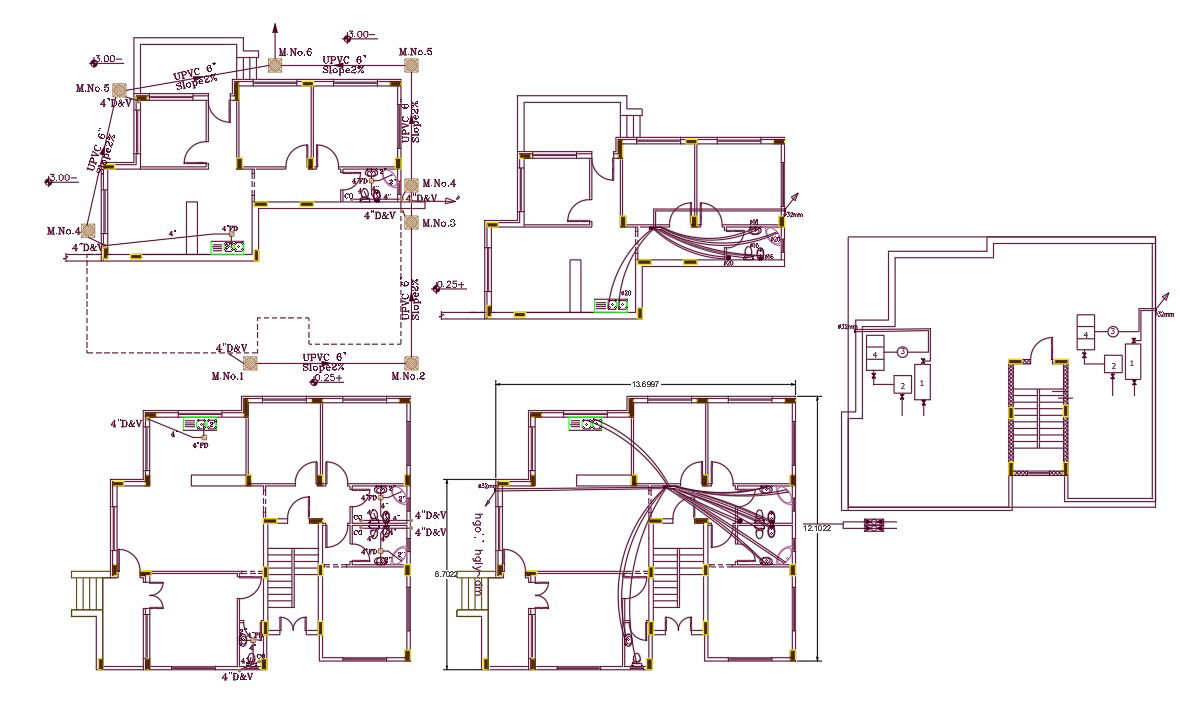1800 Square Feet House Plumbing Plan DWG File
Description
2d CAD drawing of 40 by 45 feet house plan CAD drawing includes plumbing water pipe and with drainage line which is connected kitchen and toilet.also has drainage chamber line detail that goes to public manhole.
Uploaded by:

