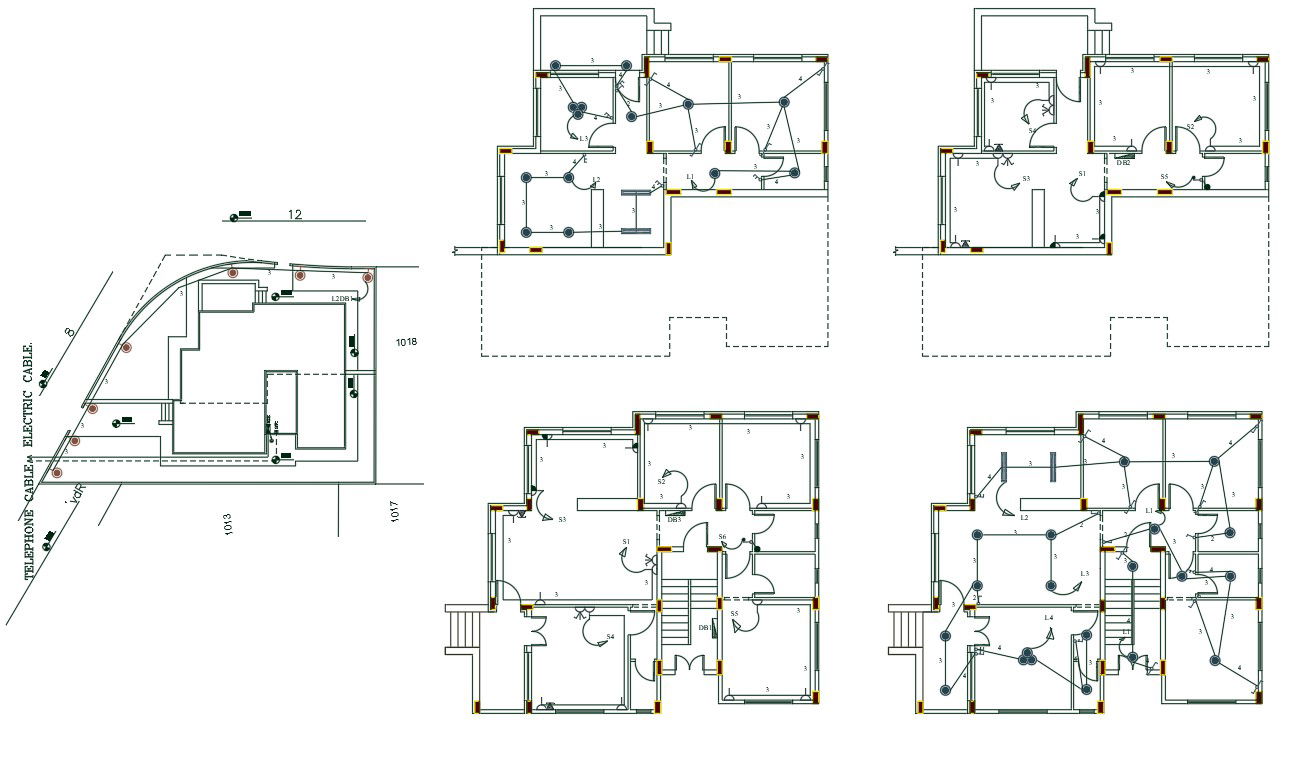Architecture House Electrical Layout Plan AutoCAD File
Description
the interior design has important parking lighting installation on the proper way this drawing will bed helpful for guiding the where to install ceiling light, wiring detail, switches and switchboard also has compound wall bulb for improving the outdoor looks in night mode, download house electrical layout plan design DWG file.
Uploaded by:
