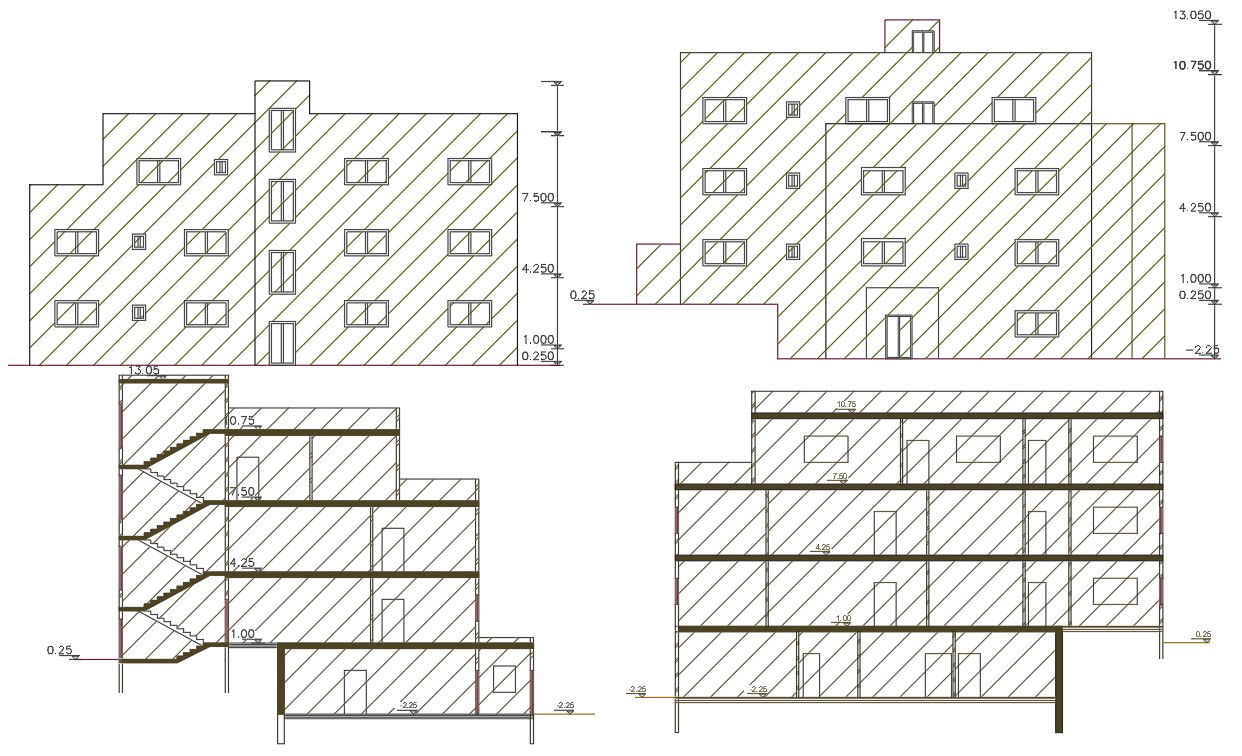52' X 72' Feet Apartment Building Design DWG File
Description
22 CAD drawing of 52 by 72 feet building sectional elevation design that shows the front view and side view with structural design. download apartment building design AutoCAD file and use this idea for your new project CAD presentation.
Uploaded by:

