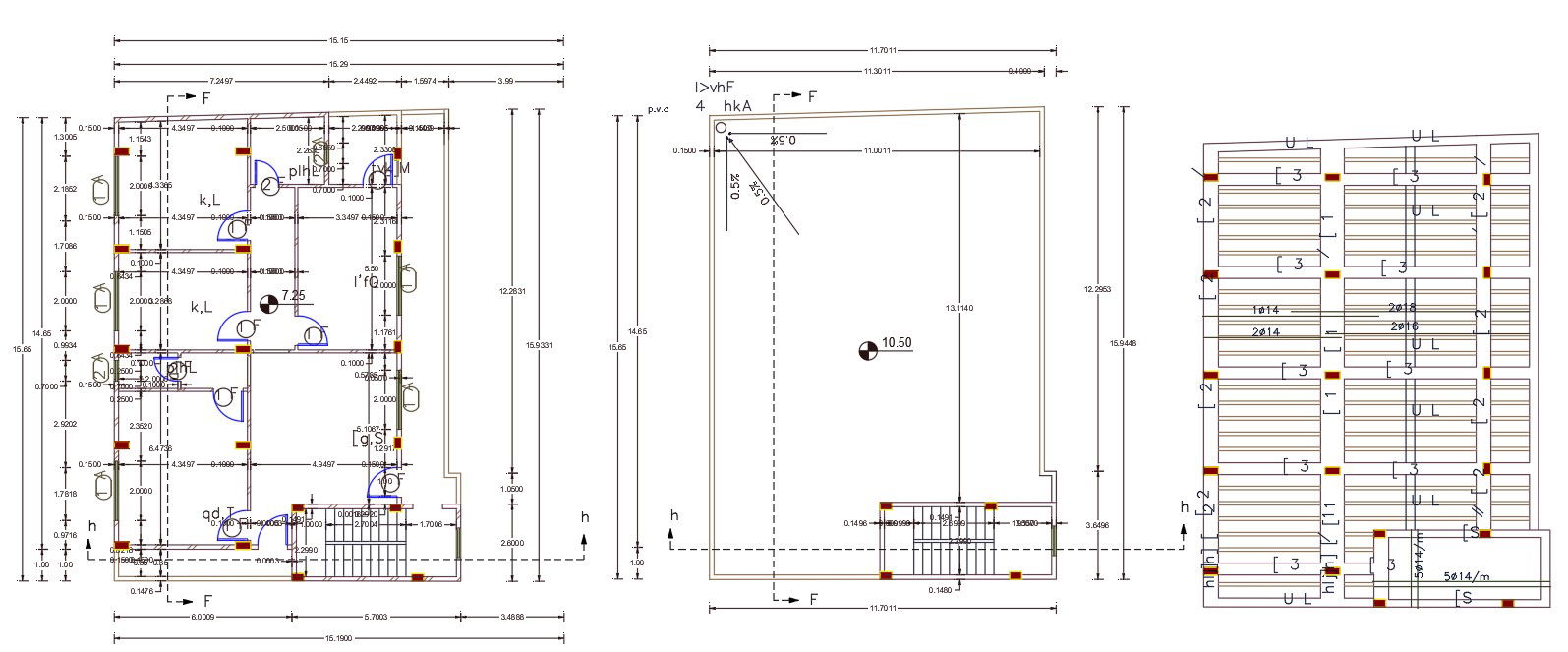2 BHK House Plan With Slab Bar Structure Design
Description
AutoCAD drawing of 2 bedroom architecture house floor plan design with dimension detail and terrace plan design. also has a column layout plan and slab bar structure design. download 2 BHK house plan design AutoCAD file.
Uploaded by:
