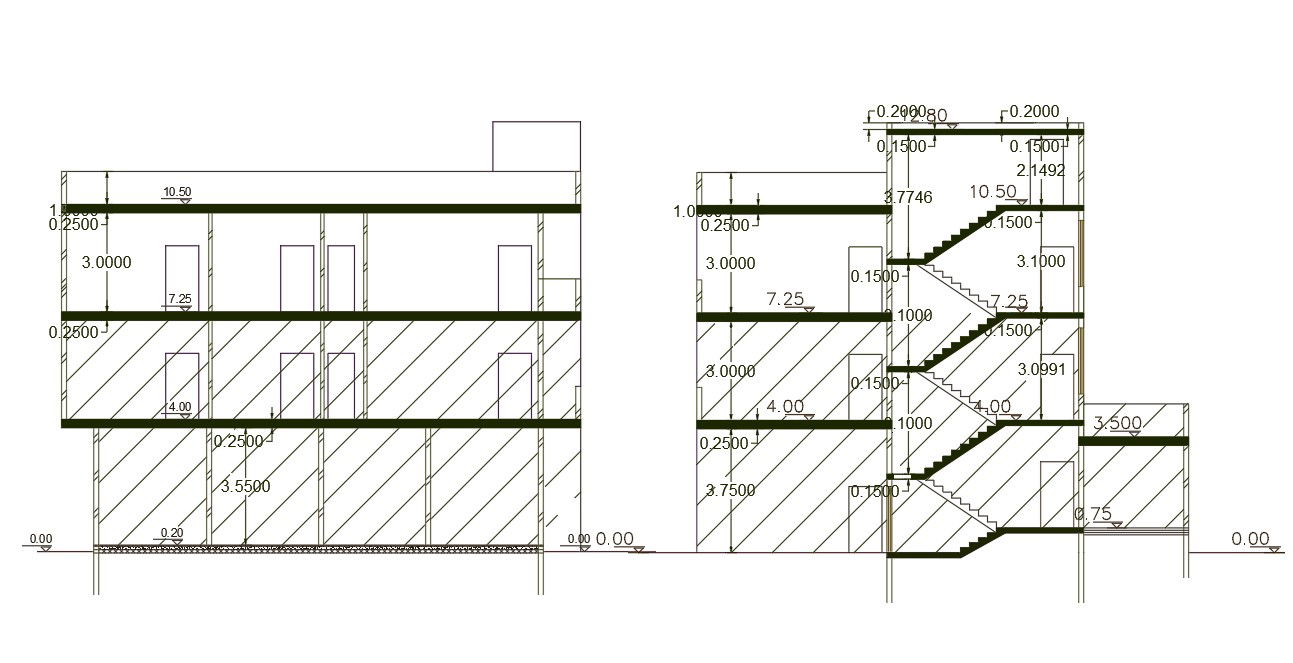Shop With Apartment Section AutoCAD Drawing
Description
2d CAD drawing of a retail shop on the ground floor and top floor residence building section drawing that shows standard staircase and RCC slab with dimension detail. download the apartment building section drawing DWG file.
Uploaded by:

