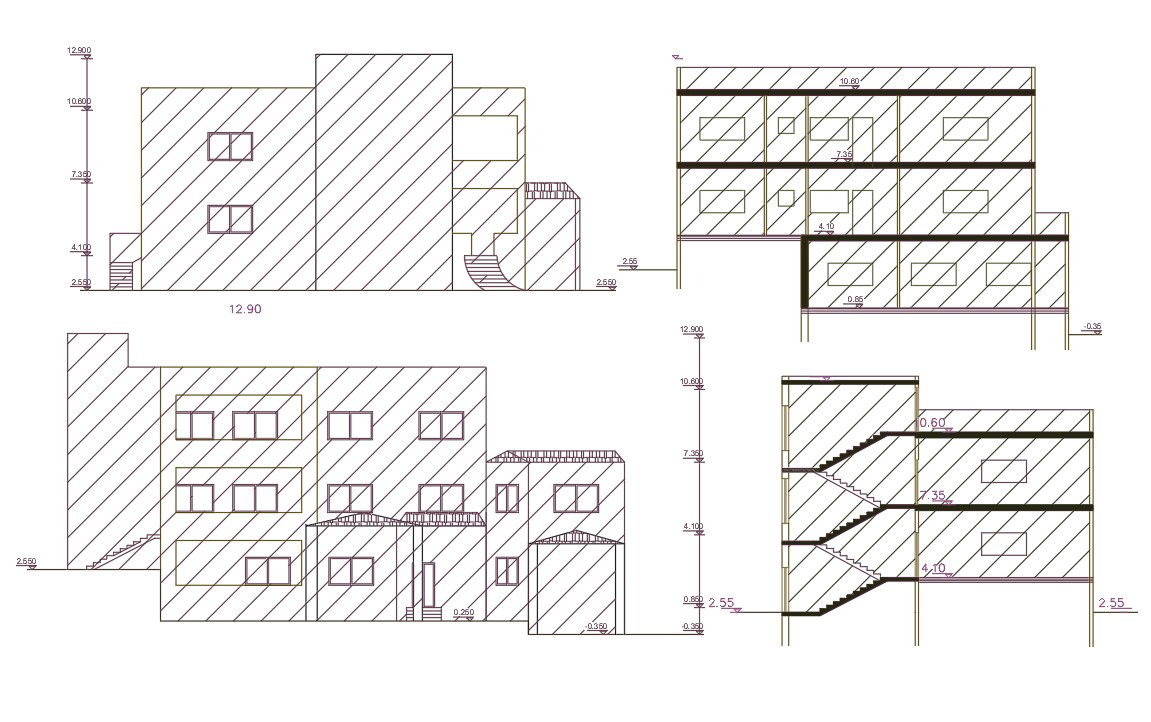Architecture Bungalow Sectional Elevation Design DWG File
Description
2d CAD drawing of architecture residence bungalow building section drawing and elevation design with 3 storey floor level building structure design with dimension detail. download 62 X 65 feet bungalow building design DWG file.
Uploaded by:

