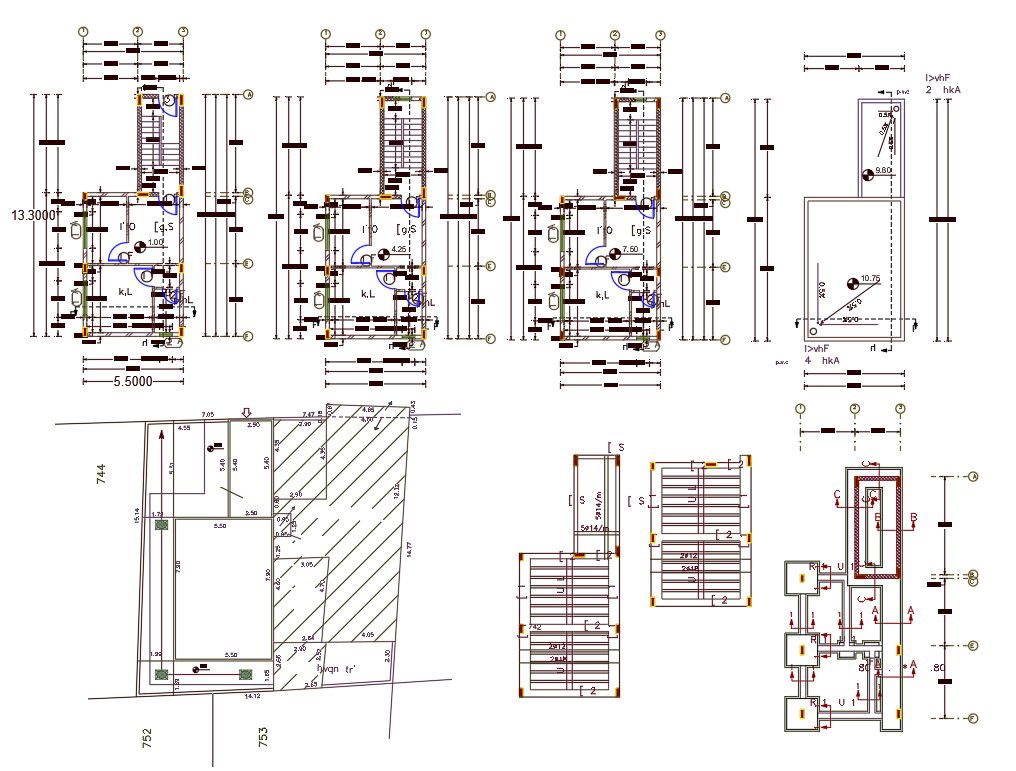1 BHK Small Apartment Plan DWG FIle
Description
18 X 43 feet small 1 BHK apartment 3 storey floor plan design with construction working plans like column footing and slab bar structure design. download 84 square yards apartment plan design DWG file.
Uploaded by:
