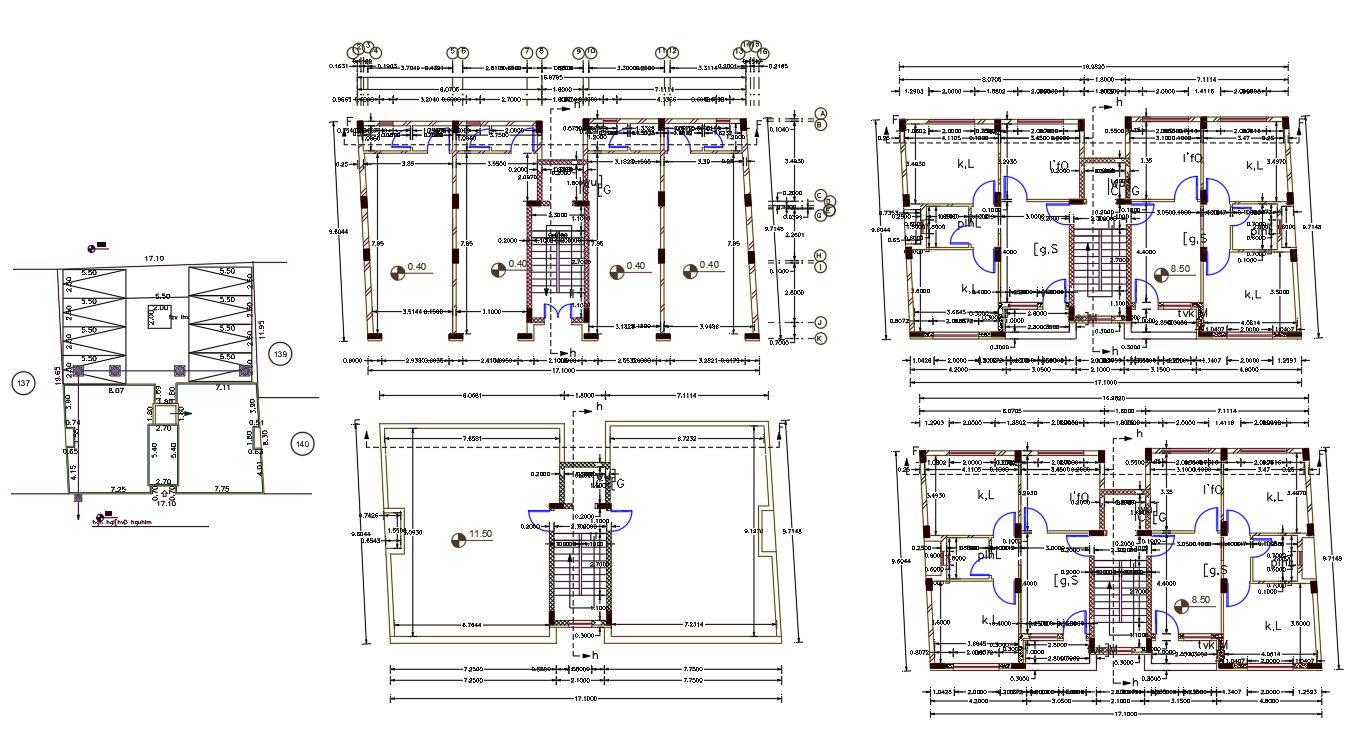Shop With 2 BHK Apartment Floor Plan DWG File
Description
The Architecture apartment floor plan design CAD drawing includes a retail shop with 2 BHK residence floor plan with dimension detail. also has a parking lot and column layout plan design. download 30 by 55-floor plan design DWG file.
Uploaded by:
