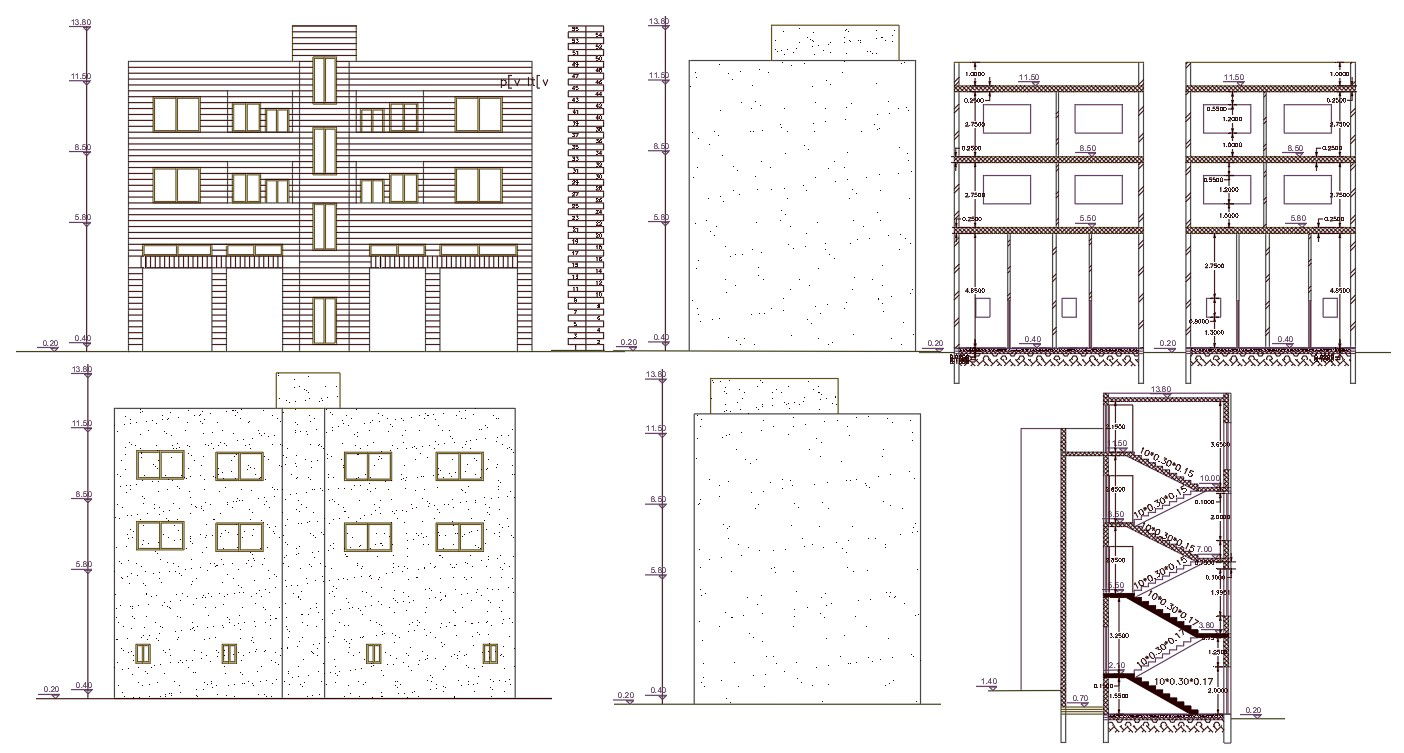Shop With Apartment Building Design CAD Drawing
Description
55 feet width and 30 feet depth of architecture apartment building section drawing and elevation design that shows all side view and standard staircase design with dimension detail. download 183 Square yard house building design DWG file.
Uploaded by:
