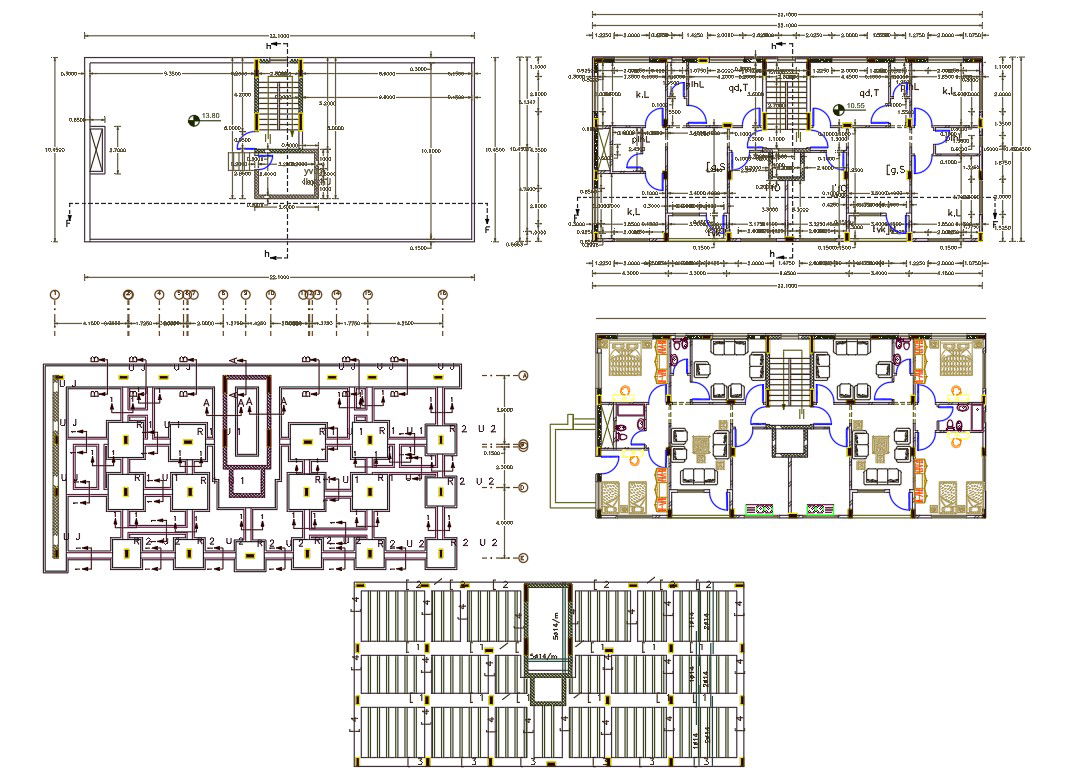32 X 72 House Plan DWG File (256 Square Yards)
Description
32 by 72 feet architecture AutoCAD apartment house floor plan that shows 2 bedrooms, kitchen, drawing and living rooms with centerline and dimension detail. download 2 BHK furniture apartment plan design DWG file.
Uploaded by:
