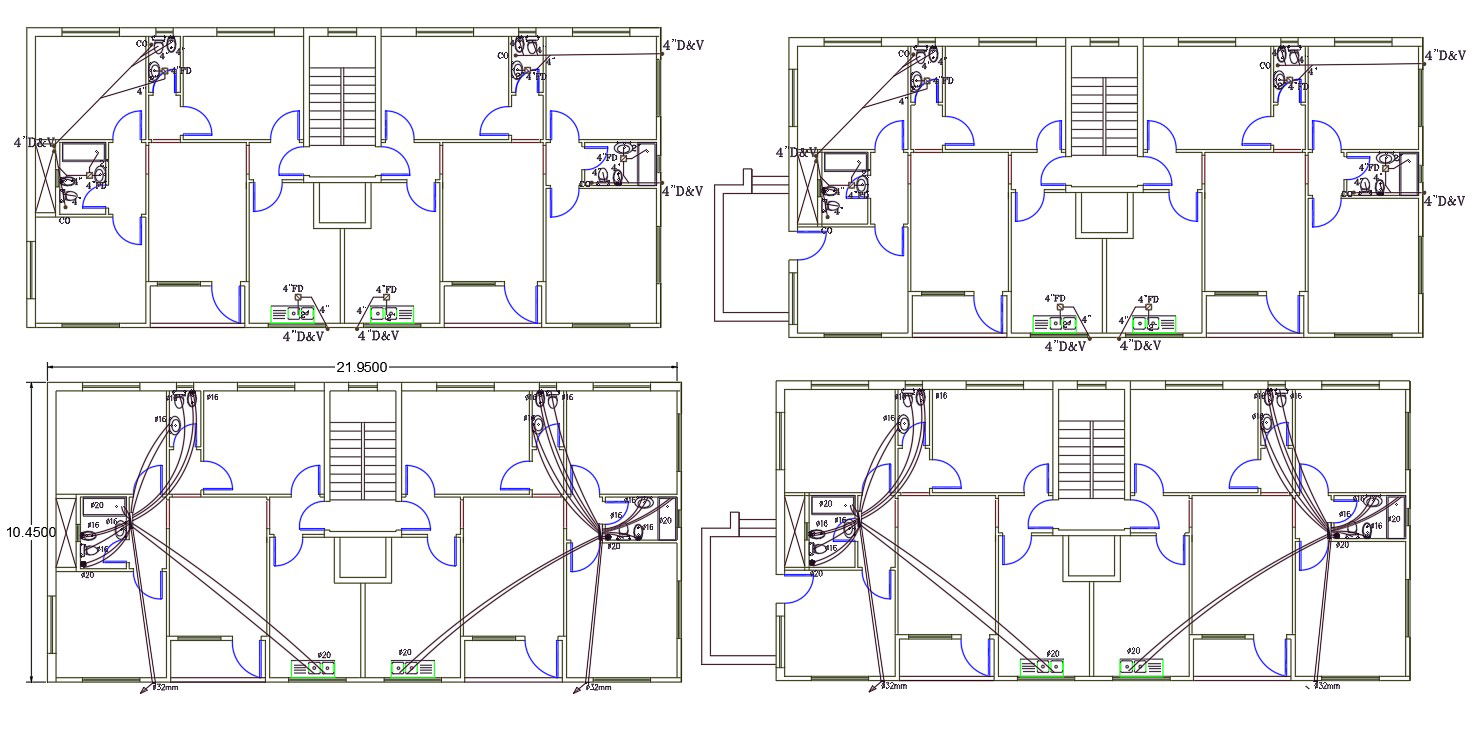2 BHK Apartment Plumbing Layout Plan DWG File
Description
32 X 72 feet size for 2 BHK apartment plumbing layout plan design that shows kitchen to bathroom pipeline installation guiding detail and sanitary ware installation location marking. download apartment plumbing plan design DWG file.
Uploaded by:
