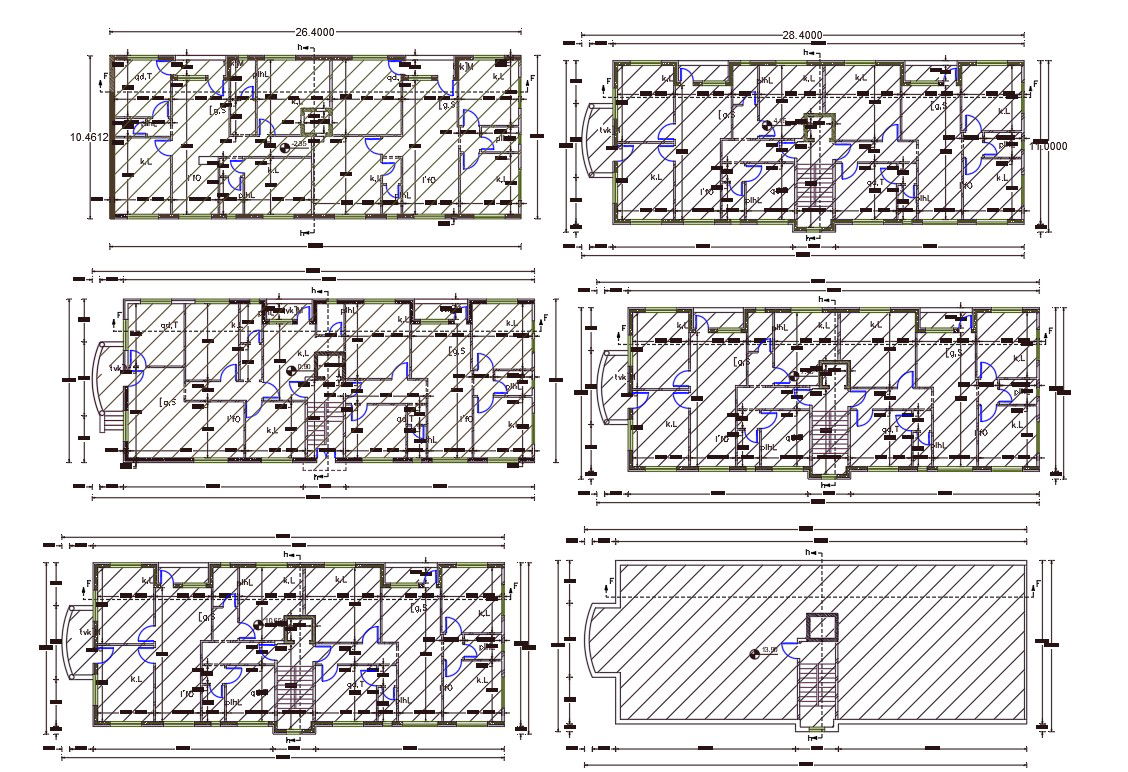36' X 85' House Plan DWG File (340 Square Yards)
Description
AutoCAD drawing of 36 X 85 feet plot size for apartment 3 BHK house plan design with dimension detail. download the apartment floor plan design DWG file and get more detail of some AutoCAD hatching design.
Uploaded by:
