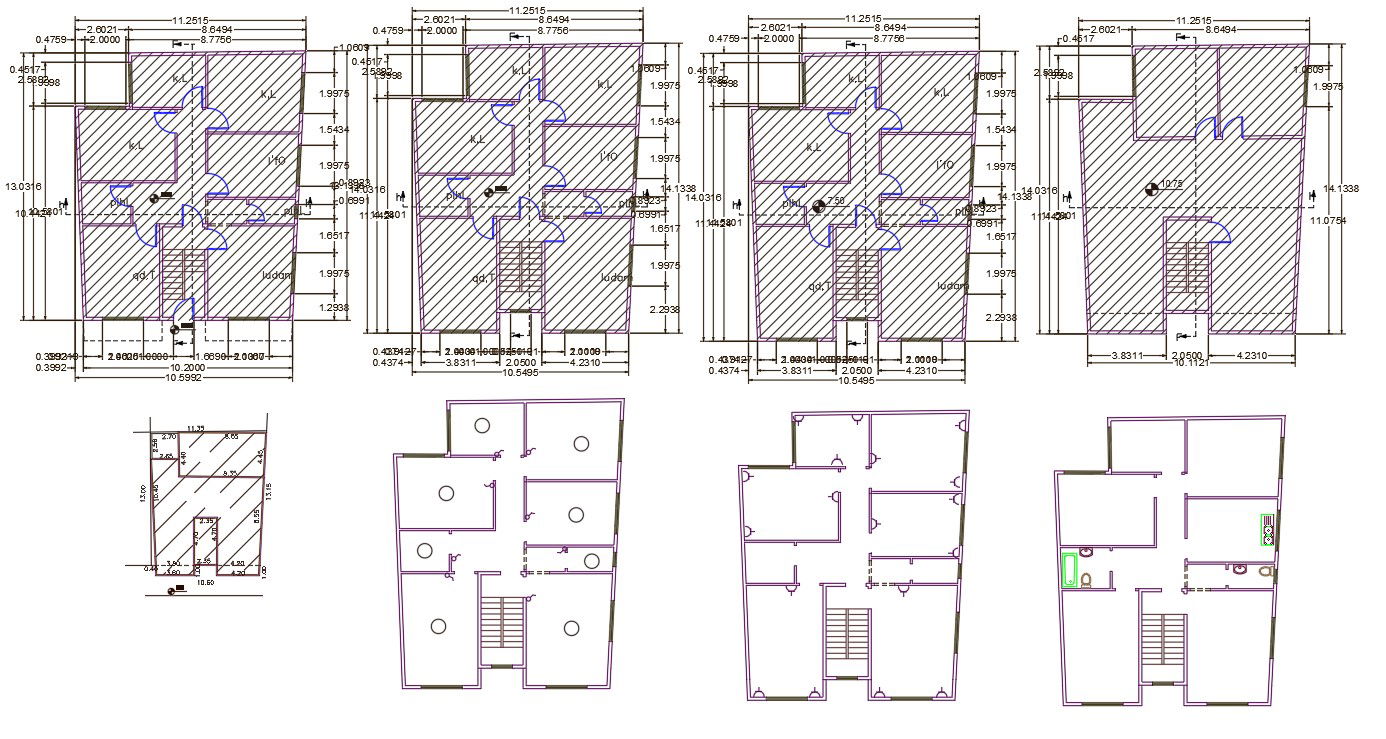36' X 42' AutoCAD Apartment House Plan DWG File
Description
Find here 36 by 42 feet 3 BHK apartment floor plan design with dimension detail and electrical layout plan design. (168 square Yards) download 3 storey apartment floor plan design DWG file.
Uploaded by:
