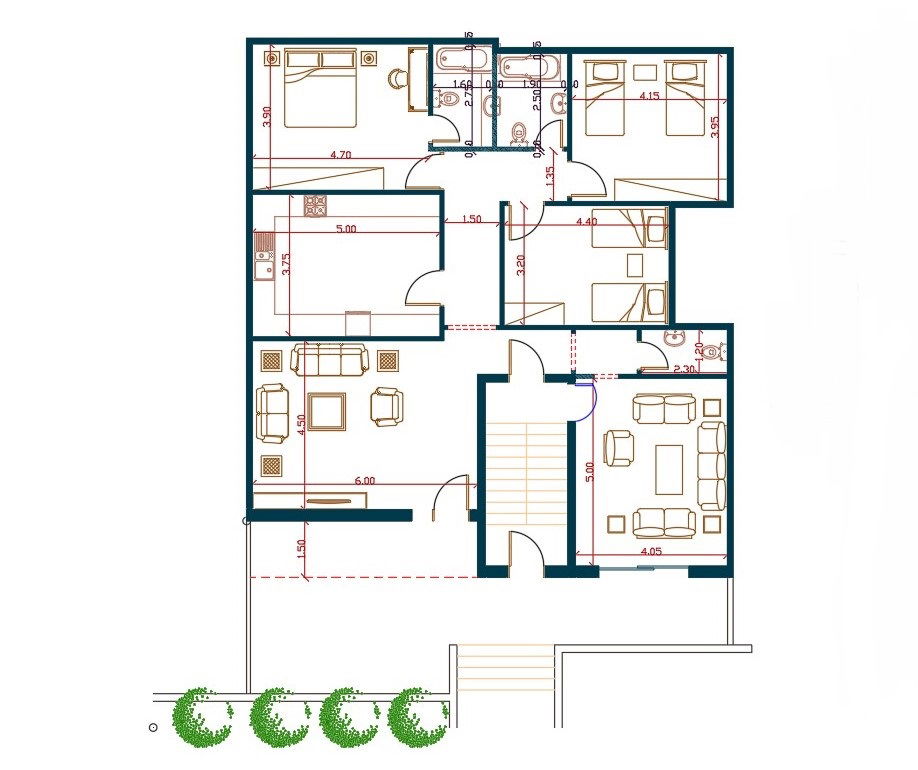3 BHK House Furniture Layout Plan DWG File
Description
3 BHK architecture house furniture layout plan design includes 3 bedrooms, kitchen, drawing and living area with nearby toilets for guests and family. download house furniture layout plan design DWG file.
Uploaded by:

