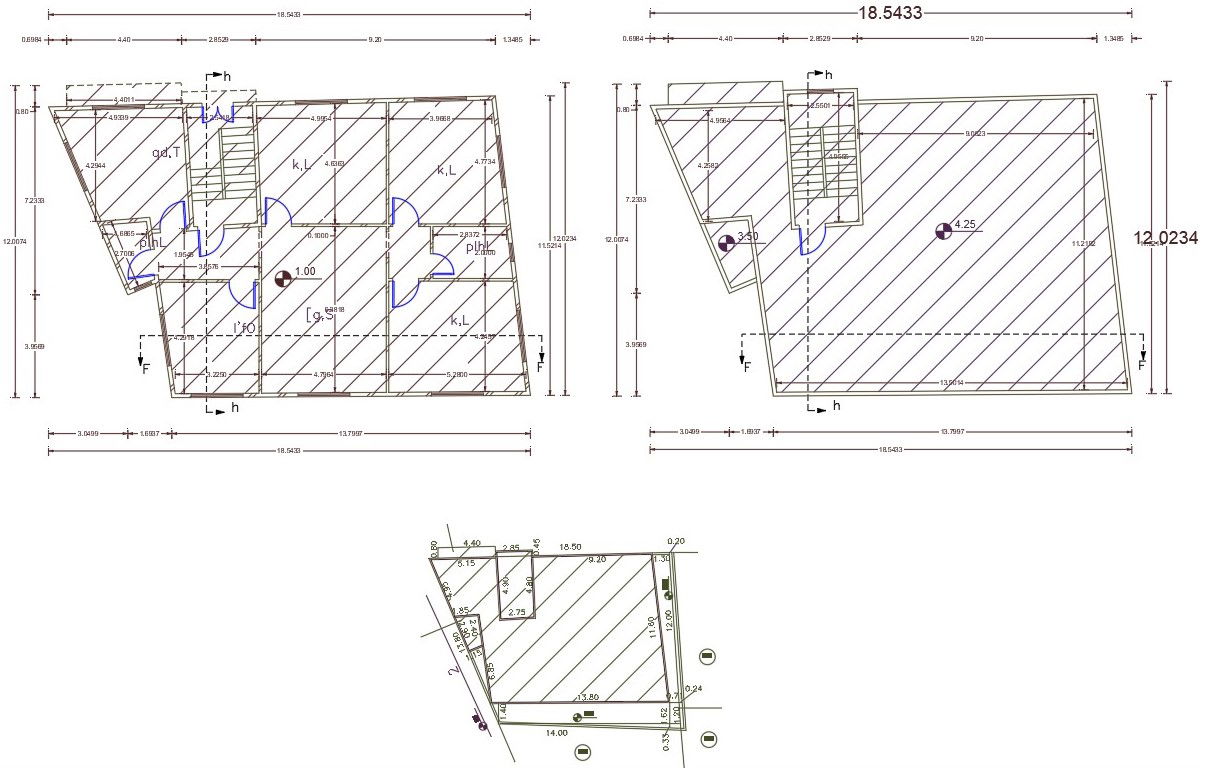40' X 60' House Plan DWG File (2400 Sq Ft)
Description
40 X 60 feet plot size for architecture house ground floor and terrace plan design with dimension detail and master plan CAD drawing. download 2400 square feet 3 BHK house plan design DWG file.
Uploaded by:

