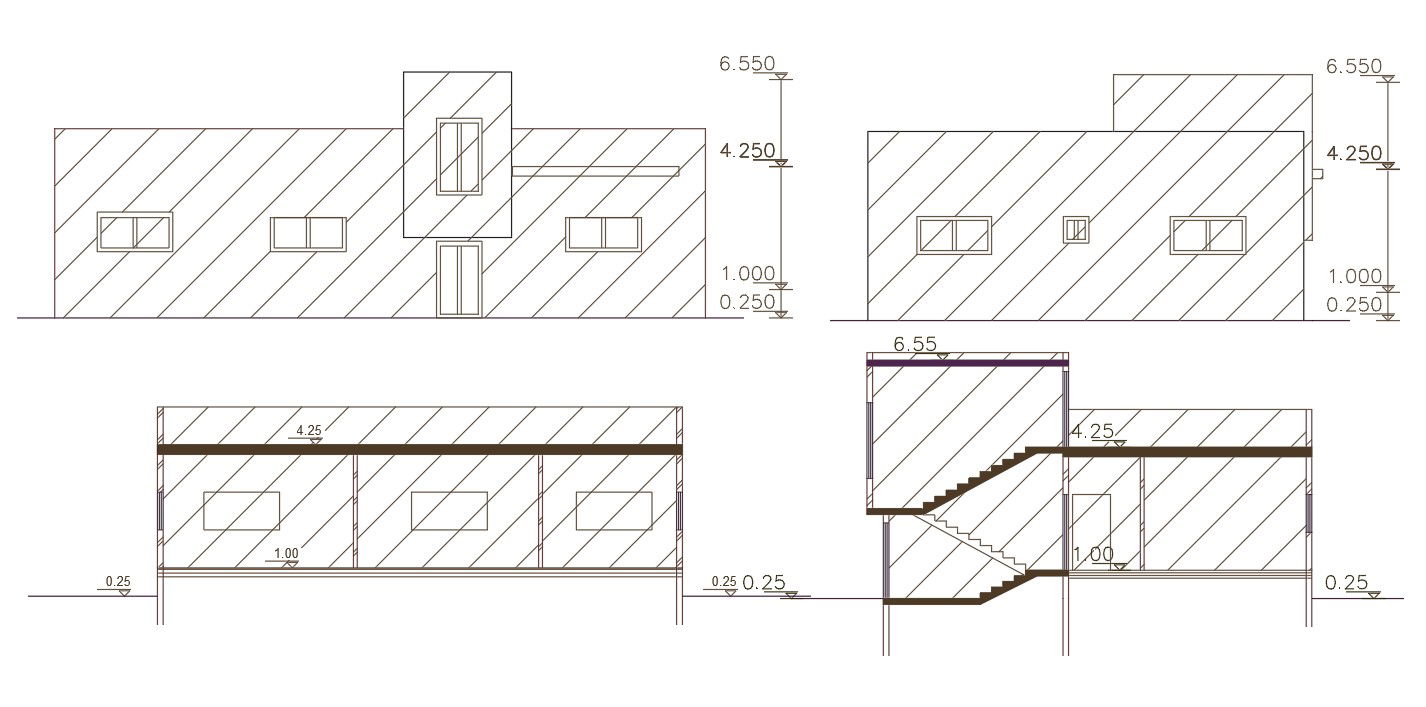2400 Sq Ft House Building Design DWG File
Description
this is 3 BHK residence house single storey building section elevation design that shows a front and side view with dimension detail. 60 feet width and 40 feet depth of 2400 square feet house building design AutoCAD file.
Uploaded by:

