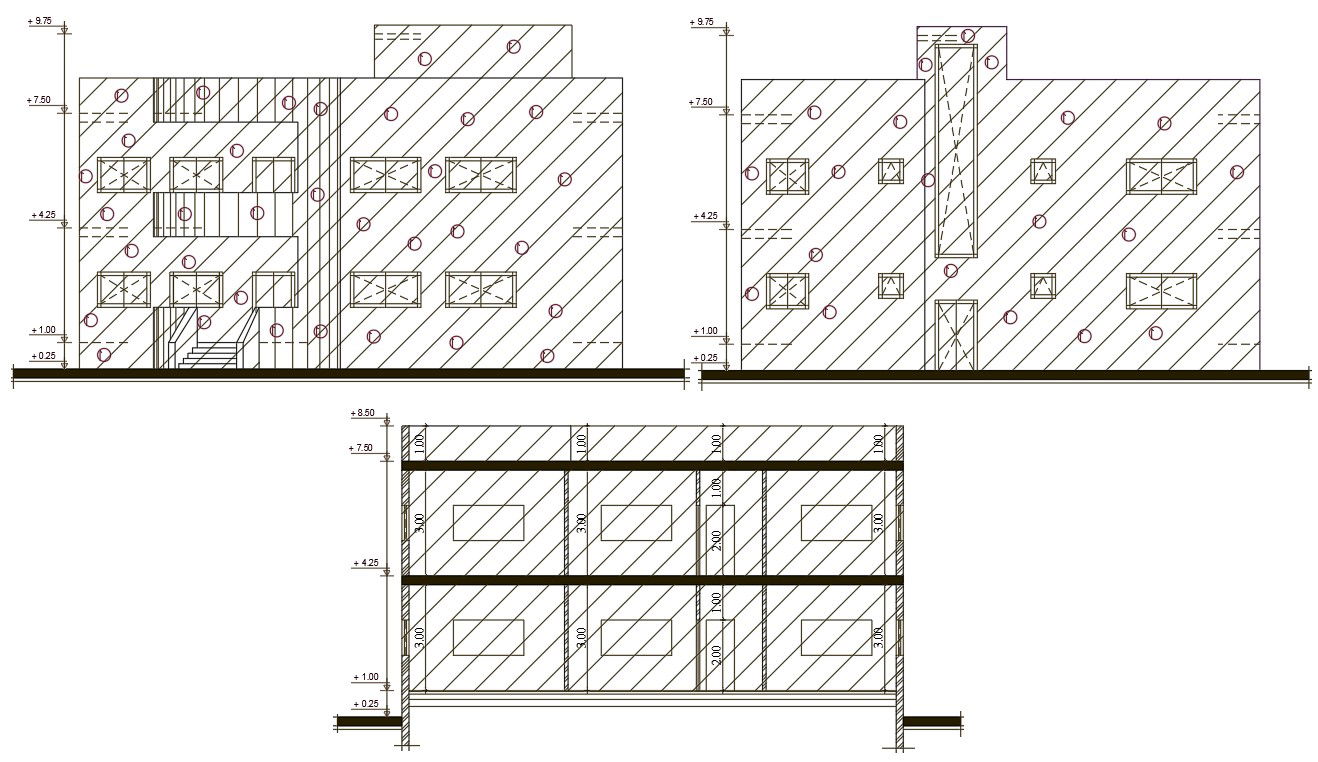250 Sq Yards House Building Design DWG File
Description
2d CAD drawing of architecture bungalow section drawing and beauty full elevation design. this drawing can be helpfull for image visualization of the house which is we expecting after the construction. download 250 sq yards house building design DWG file.
Uploaded by:
