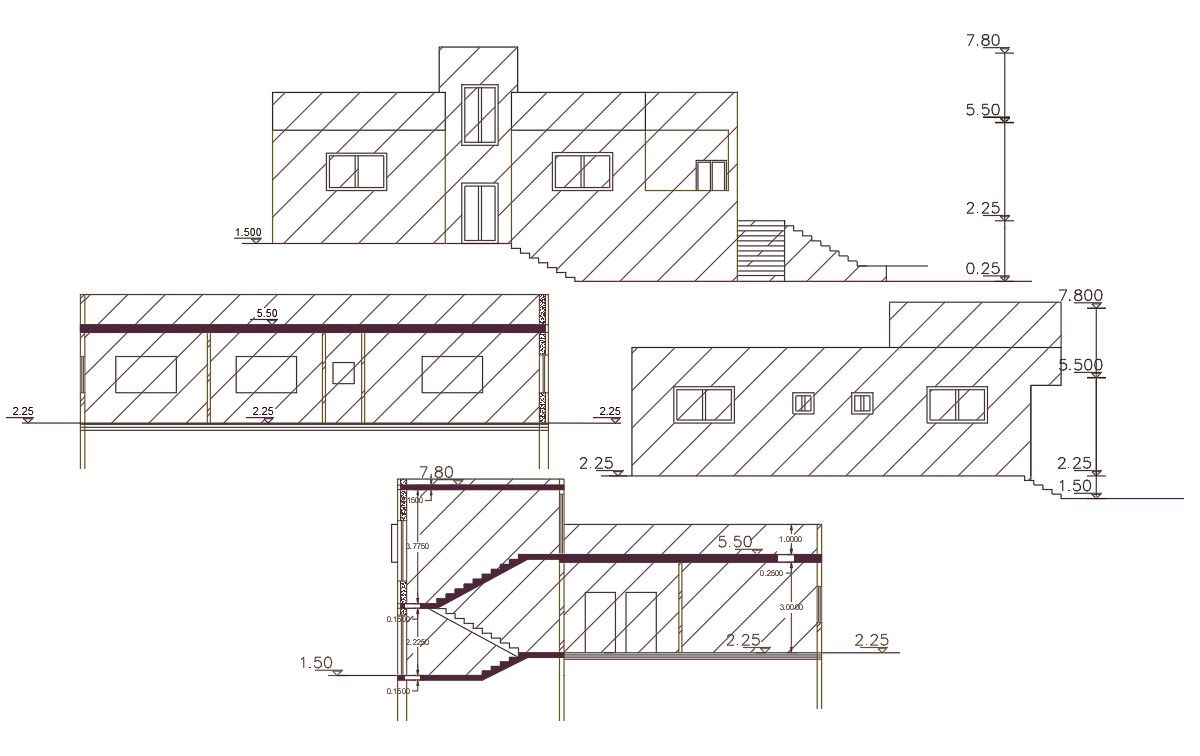250 Sq Yards House Building Design AutoCAD File
Description
40 X 45 feet plot size for architecture house building section drawing and elevation design with dimension detail. download 250 sq yards house single storey building design DWG file
Uploaded by:

